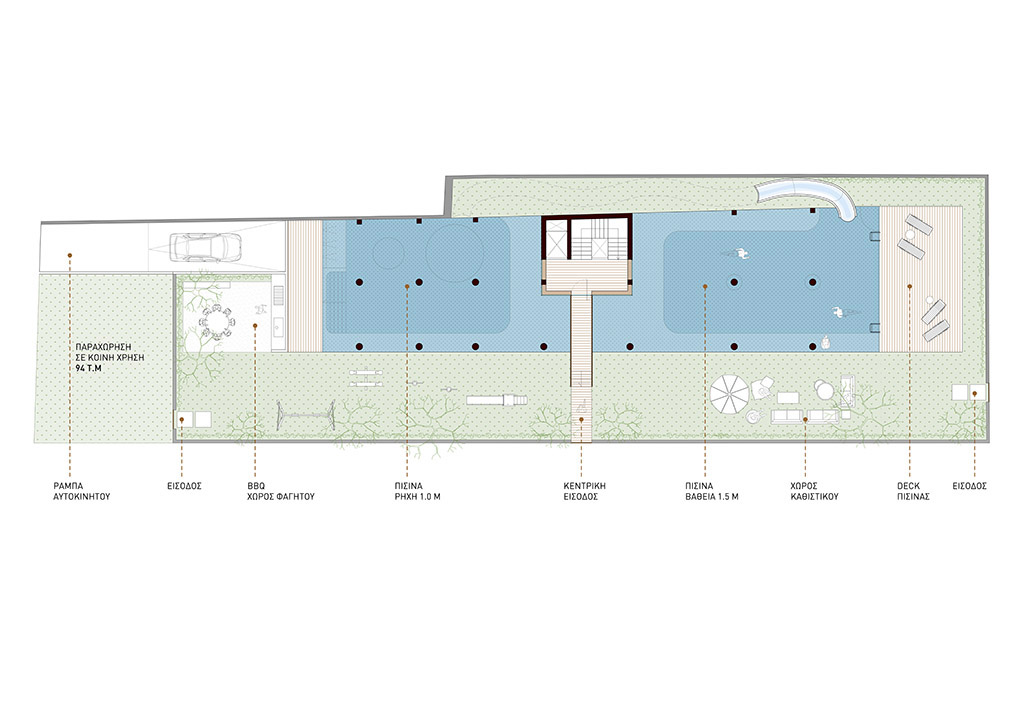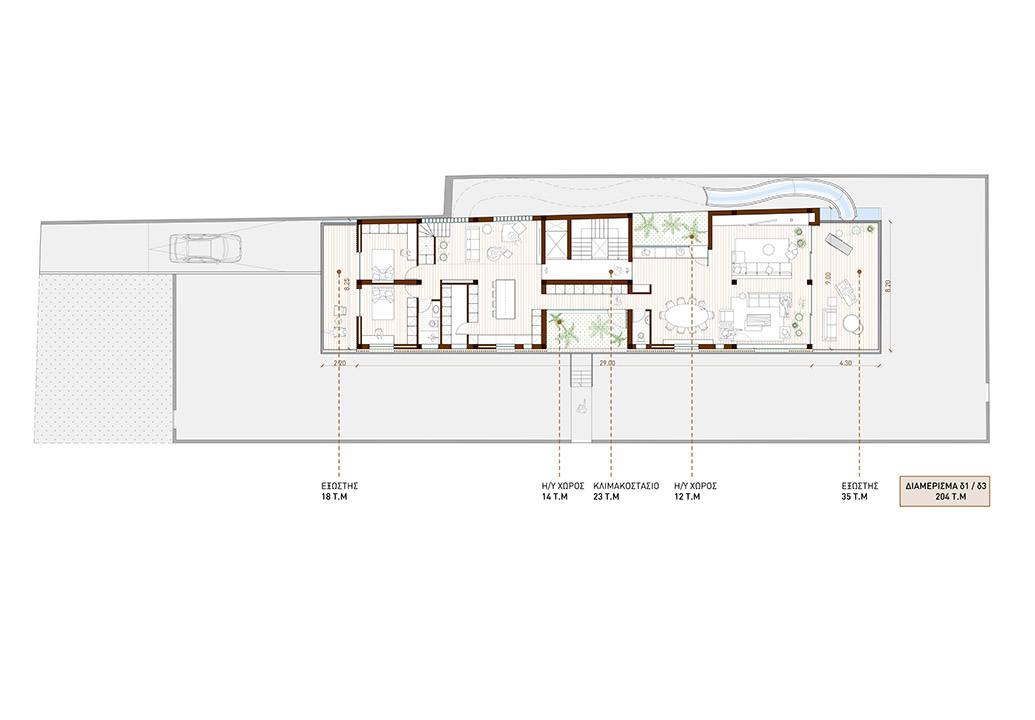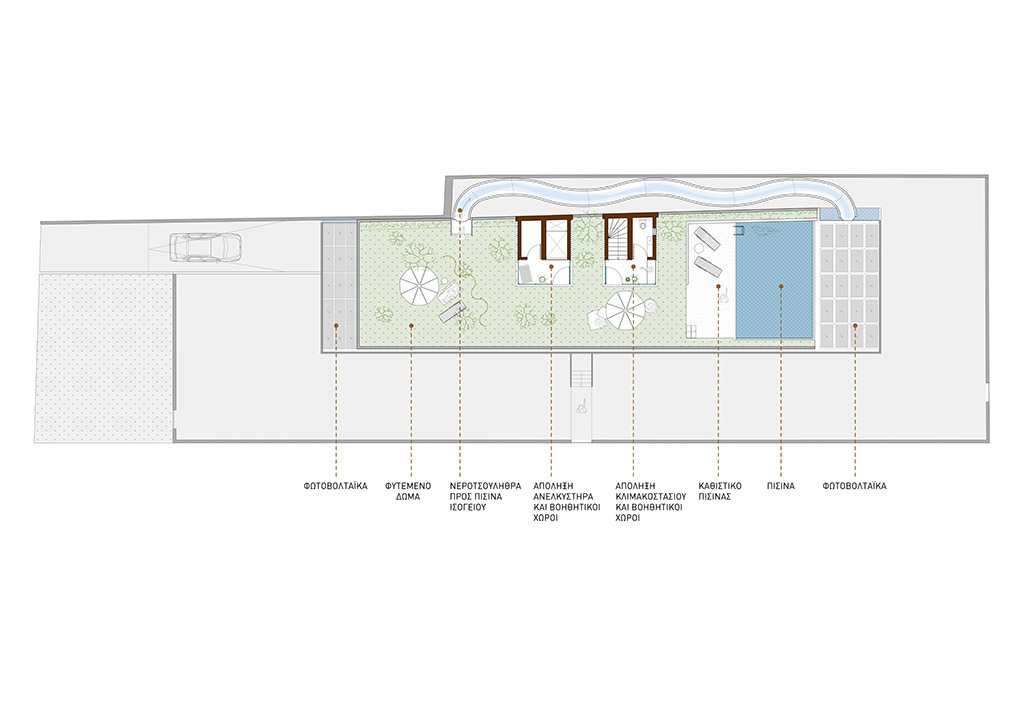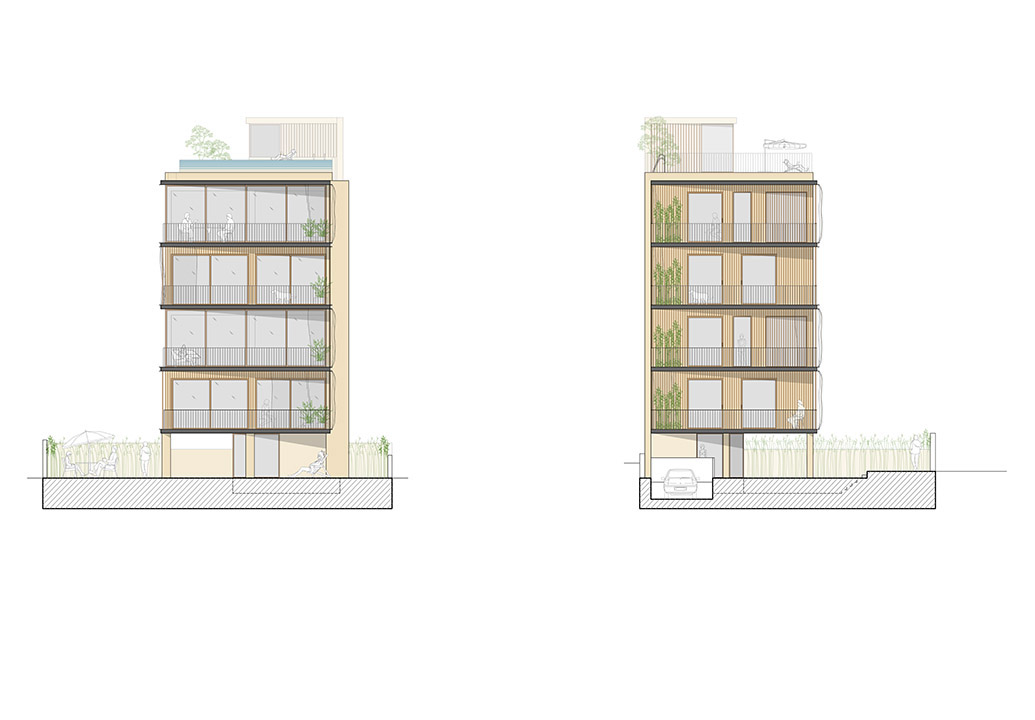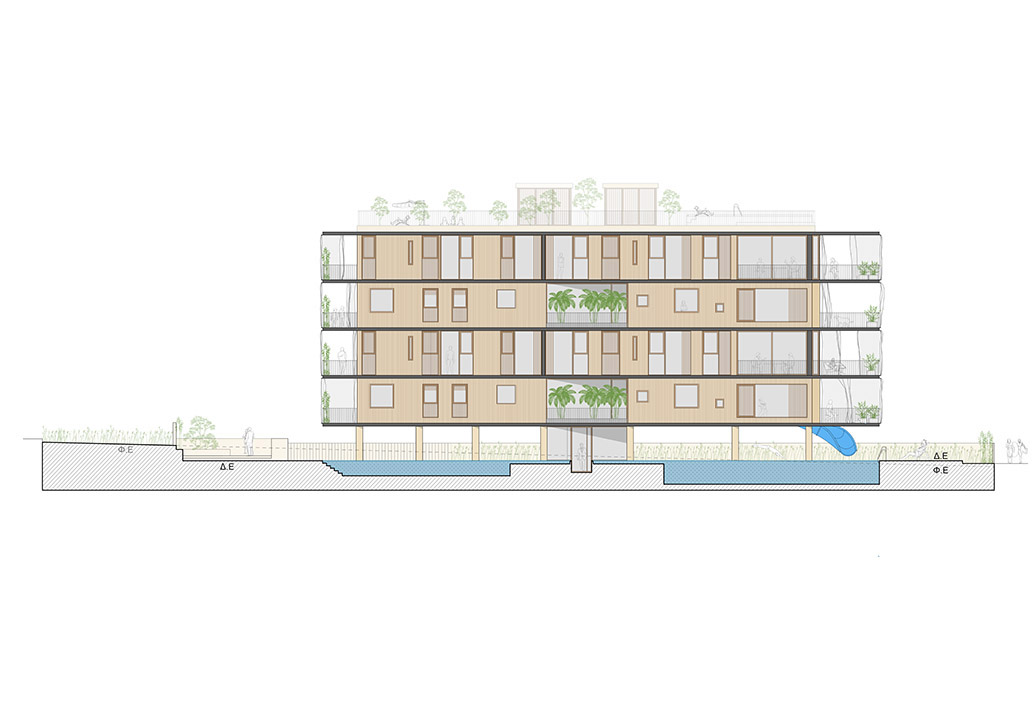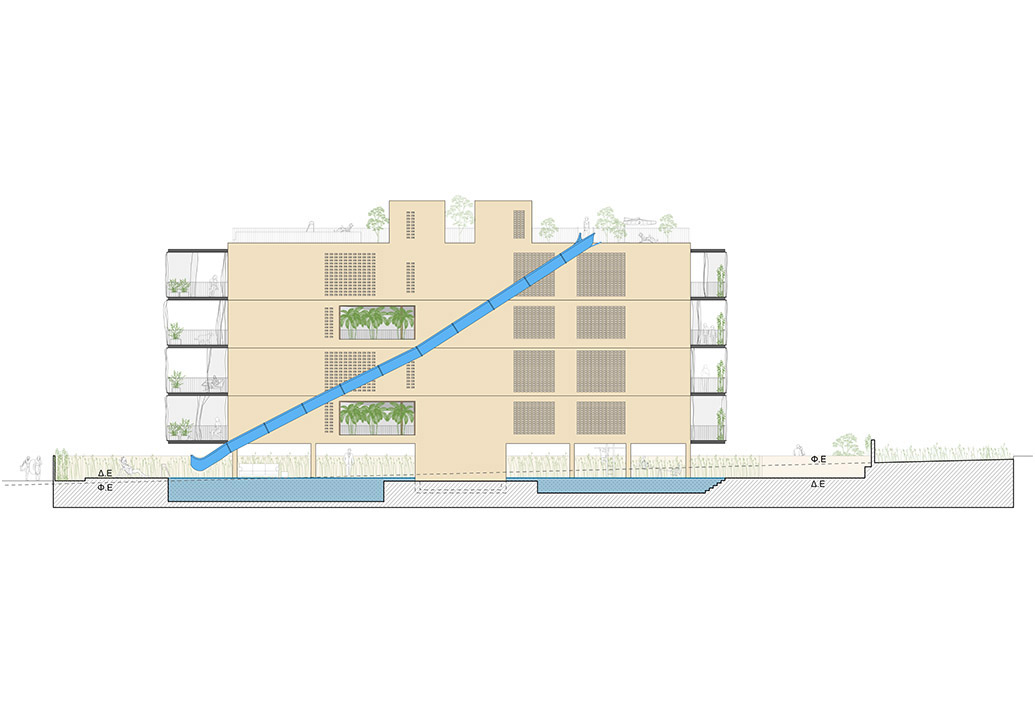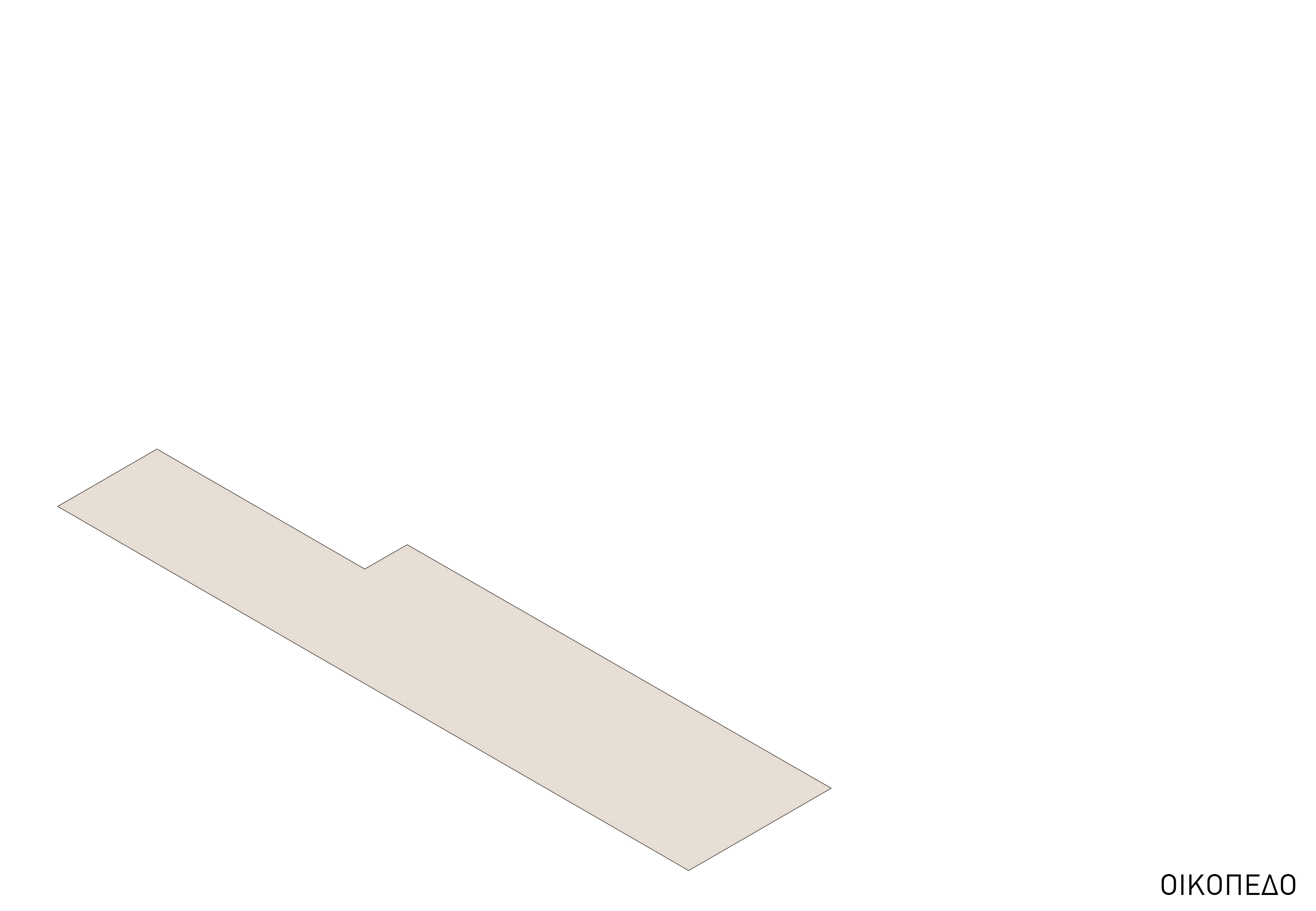WATERGATE
Apartment building, Athens
The plot was in a privileged location, just a few meters from the beach and with unobstructed sea views. It had three sides on a street and very good orientation. On the other hand, it was suffocatingly limited by its narrow oblong shape, by the relentless building regulations and by the fact that it had been chosen to house the design of an apartment building for four families with different tastes and needs.
These conditions nurtured from the start the strong desire to allow (for) the beach and the sea to invade the plot, to establish a new base and to play a decisive role in shaping the project. As a result, we searched for gestures, typologies and materials that were related to maritime architecture and the water element.
First, the footprint of the new building was “flooded” to create a large communal swimming pool surrounded by an exotic garden. Three rows of round columns (pilotis) were anchored into it, on which the building stands like a “pelada” (a Greek fisherman’s hut). The “belly” of the building was covered with large mirror panels, so that the reflections of the water illuminate the pool area and enhance the image of the water. The entrance of the apartment building is accessed via a walkway that gradually descends below the water level, offering an immersive experience. The use of natural elements continues higher, where the facades are clad in cedar planks, a water-resistant wood often used in shipbuilding. Horizontal metal seams distinctly separate the floors and together with the openings of different sizes and types, contribute to the feeling that the building is made up of a set (stack) of smaller volumes. The interior of the apartments is designed with a summer house feel, with open casual living areas, large glass windows, balconies facing the view, two covered dense gardens and sheltered private spaces towards the back. On the roof terrace, one finds the element of water again with a smaller pool, a garden with trees and photovoltaic panels on the edge.
A water slide for the bold connects the roof directly to the ground floor pool, in a “slippery” way. Finally, external curtains made of white sailcloth are placed on the balconies so that, when drawn, they protect from the eyes of the passers-by.





