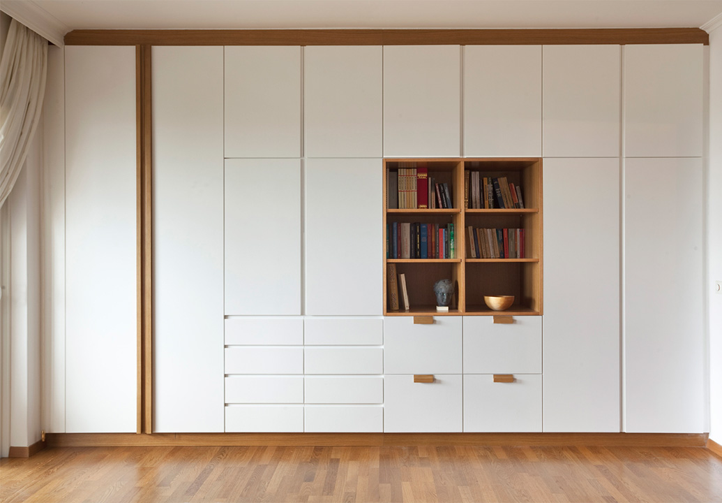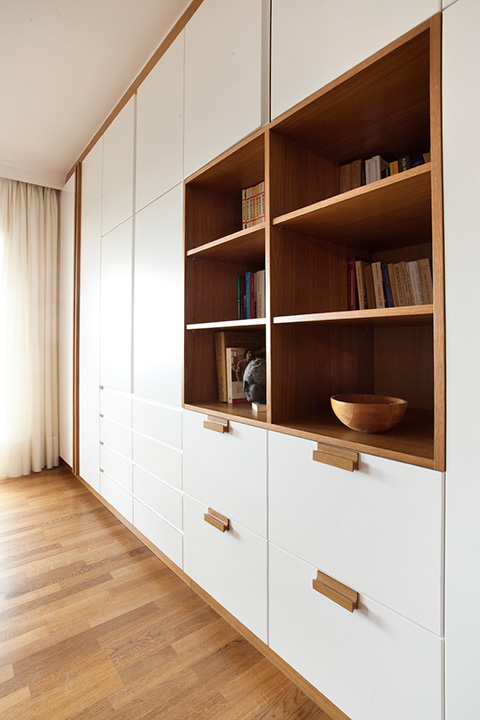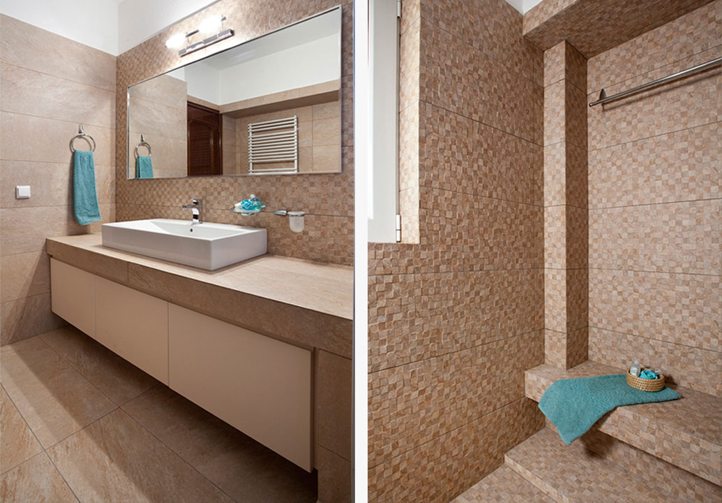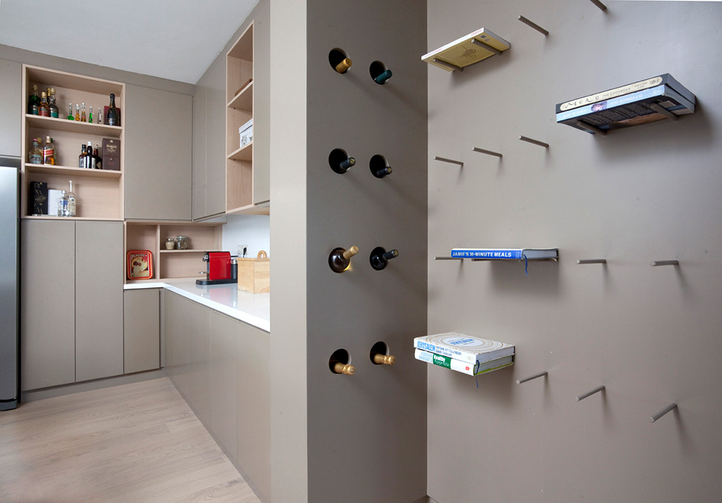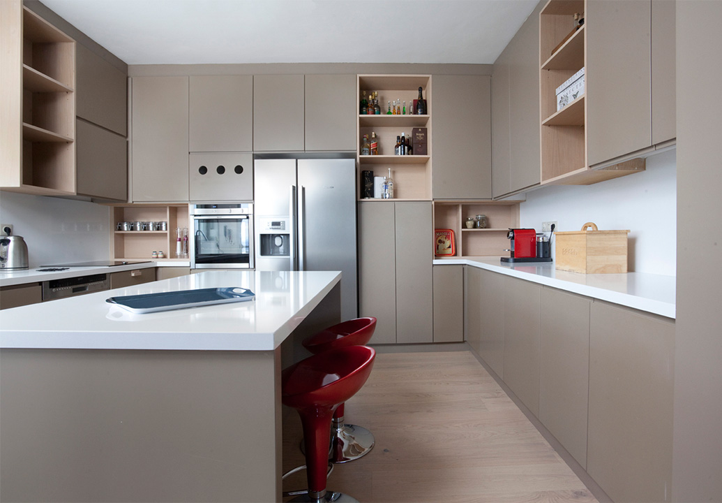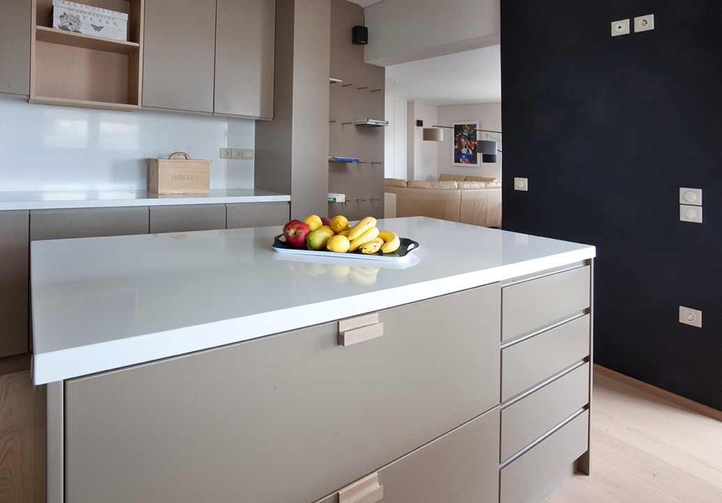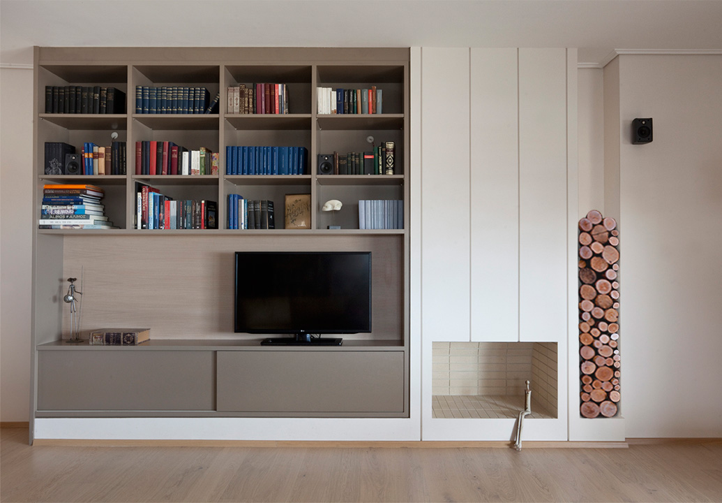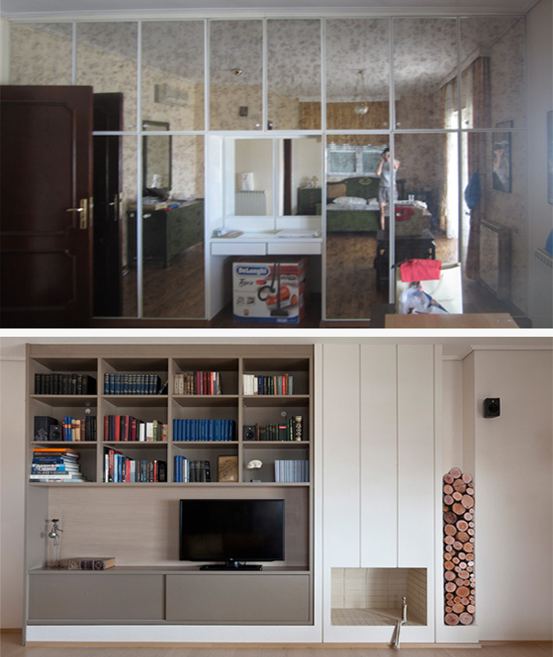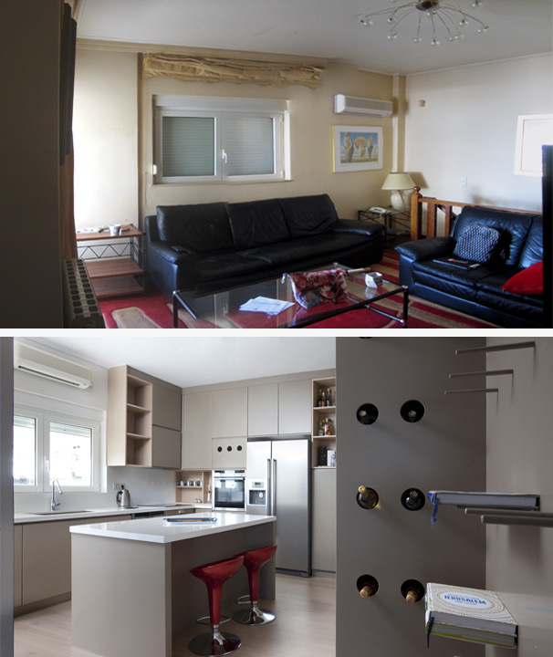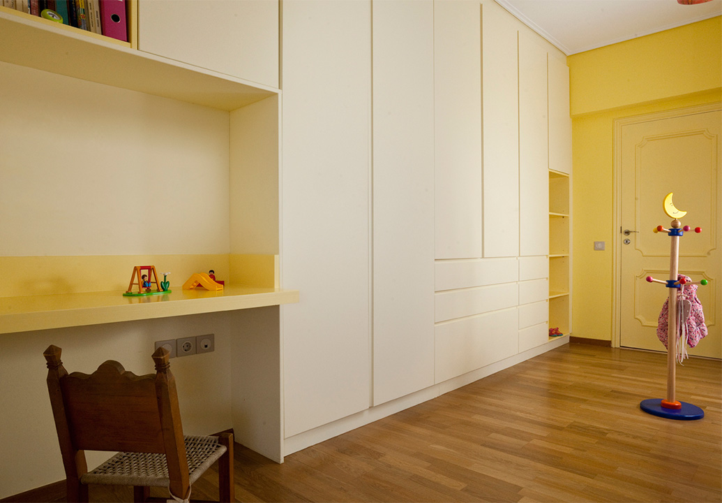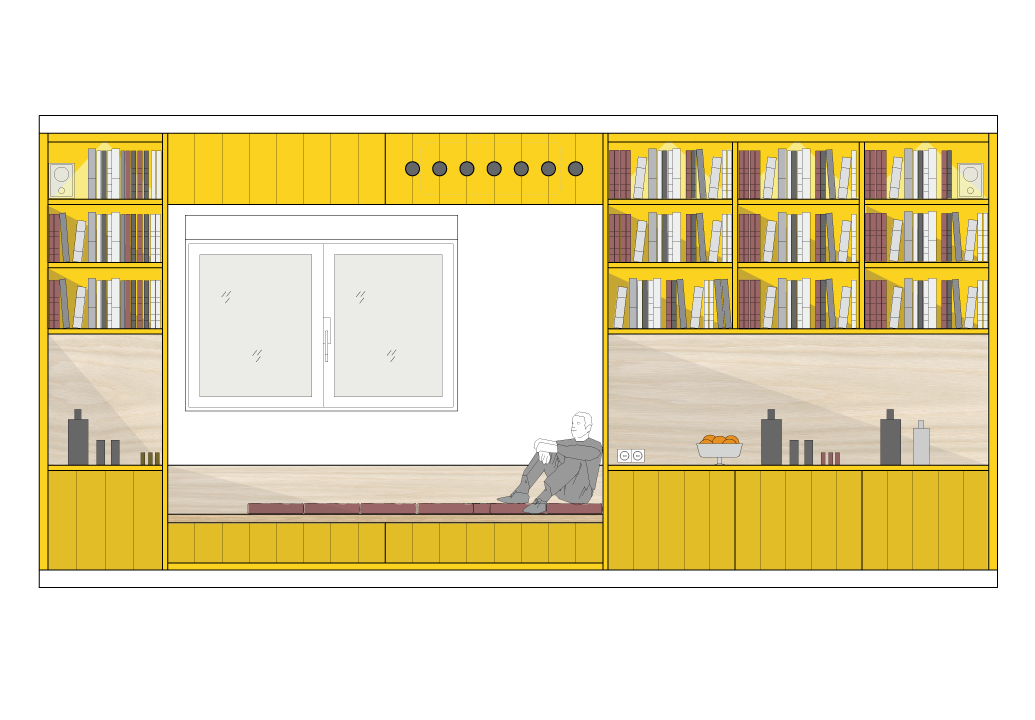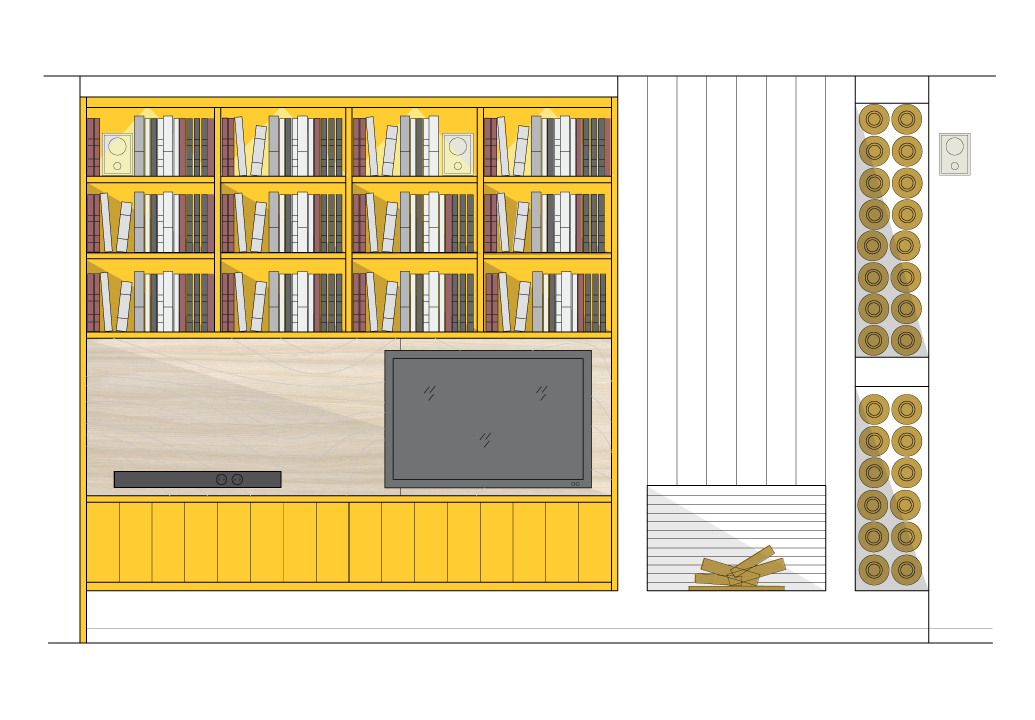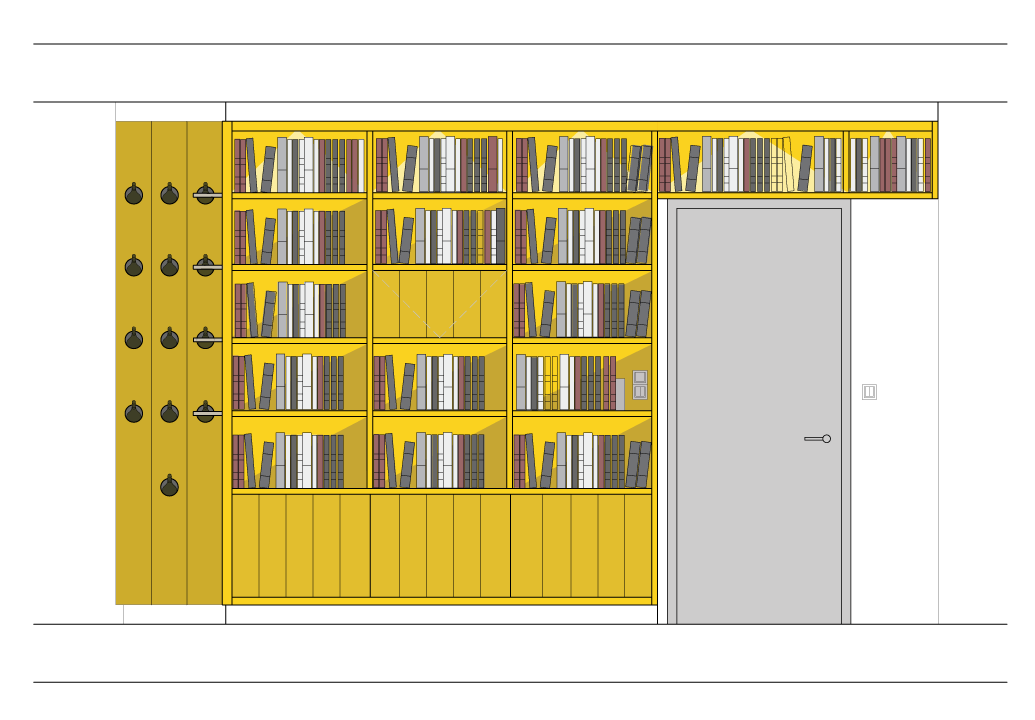DIVIDE AND CONQUER
Apartment, Athens
A large comfortable 280 square meter apartment, stretching over two floors with an internal staircase, was to be divided into two equal flats in order to respond to the changing needs of its owners. Originally the living-room, dining room, kitchen and study were located downstairs and the bedrooms and bathrooms were upstairs. All program had to be reshuffled and redistributed equally over the two floors in order to end up with two complete dwellings. In the bottom flat, special emphasis was given to the careful insertion of enclosures for bedrooms and bathrooms without closing up substantially the open common space that was there before. Built in custom closets, countertops and shelves were designed to furnish these spaces and to cover the storage needs of their owners. Upstairs, a section of the apartment had to be opened up in order to receive public uses. The kitchen, the dining room and the living room were designed as a series of connected open spaces, endowed with a continuous painted wood furniture storage piece which in its closed version acts as cupboards for the kitchen and in its open as shelves and benches for the living and dining rooms, incorporating the fireplace.
