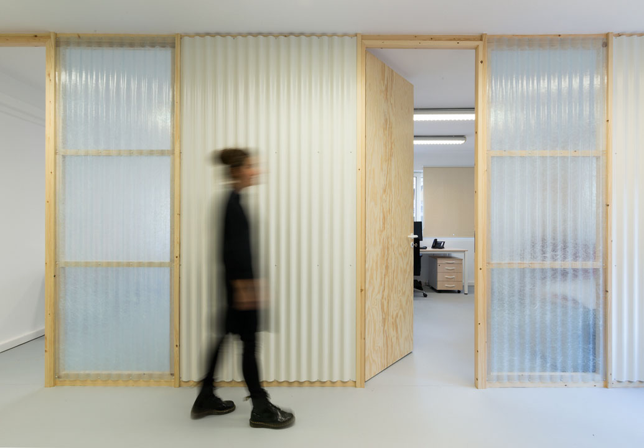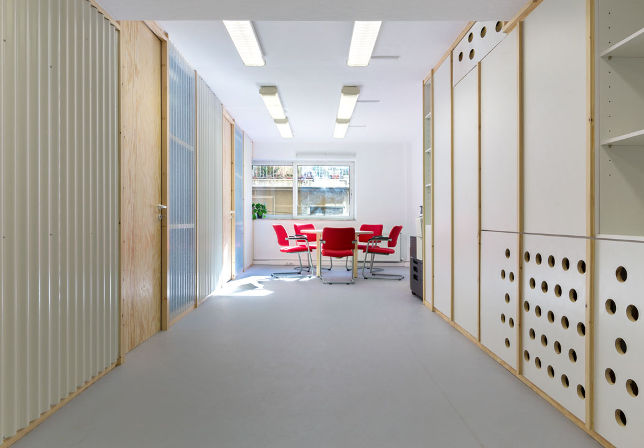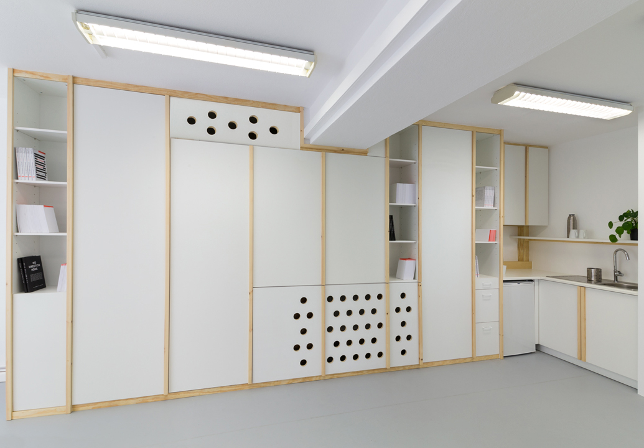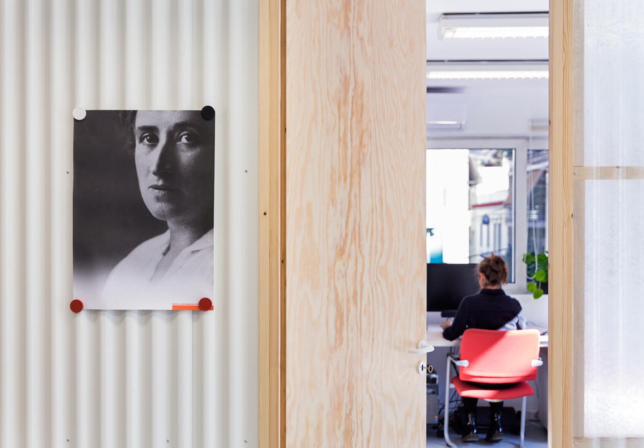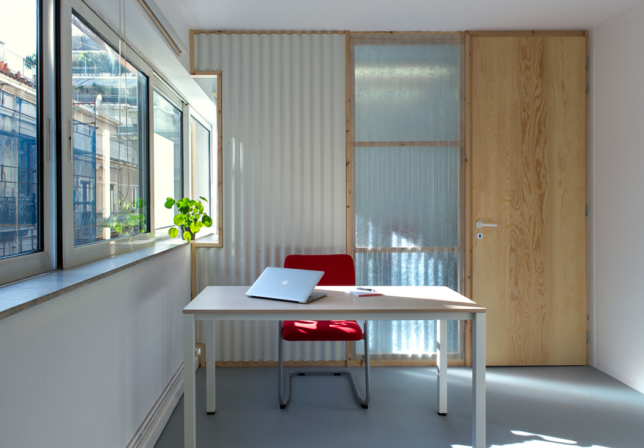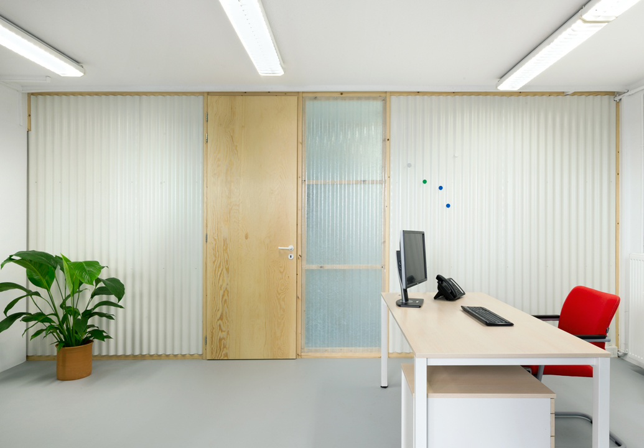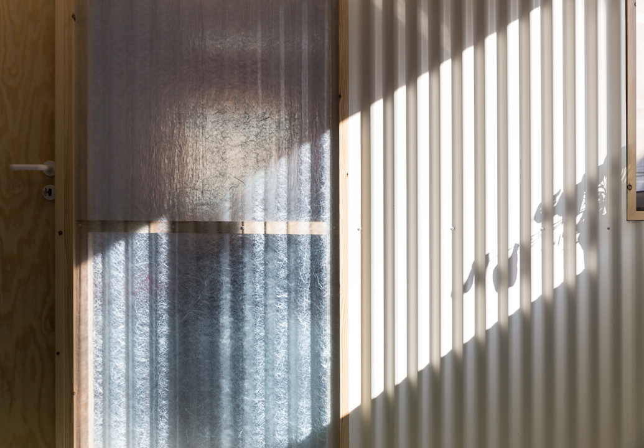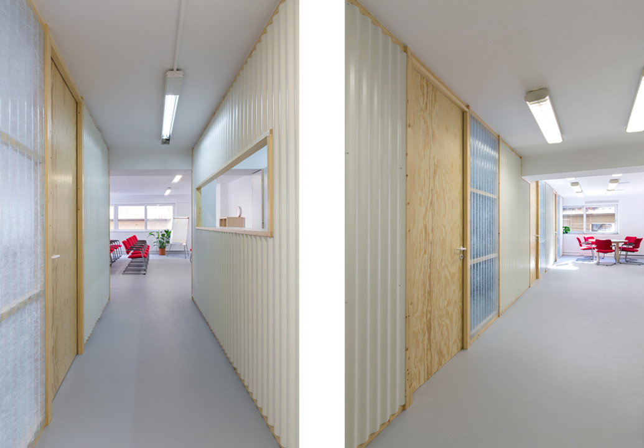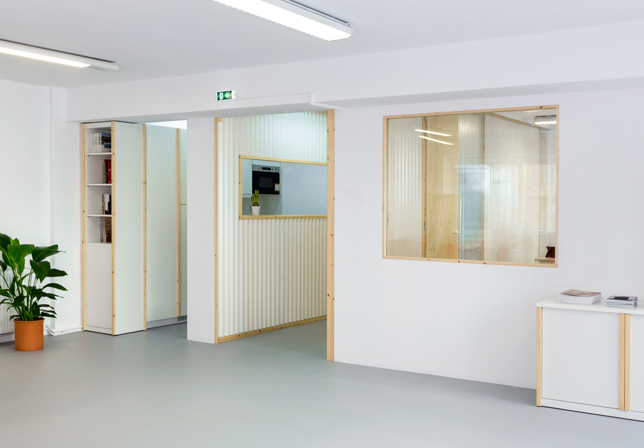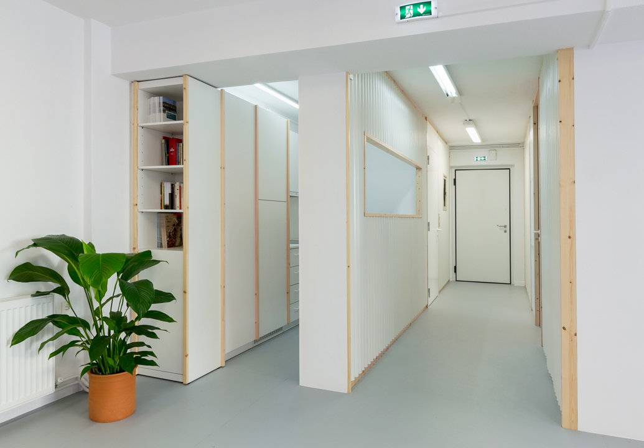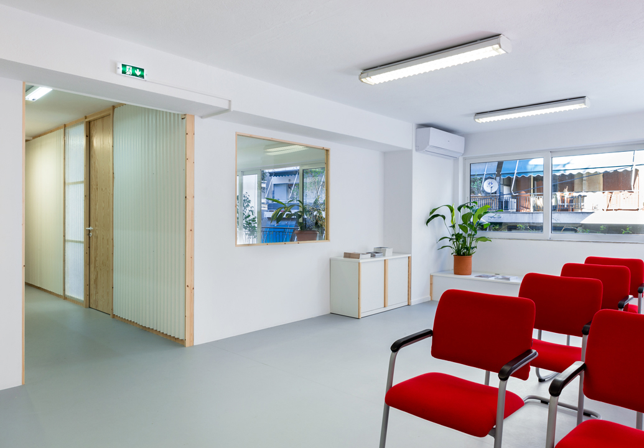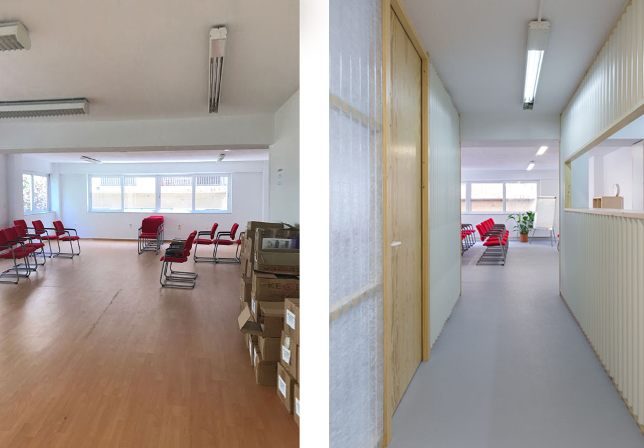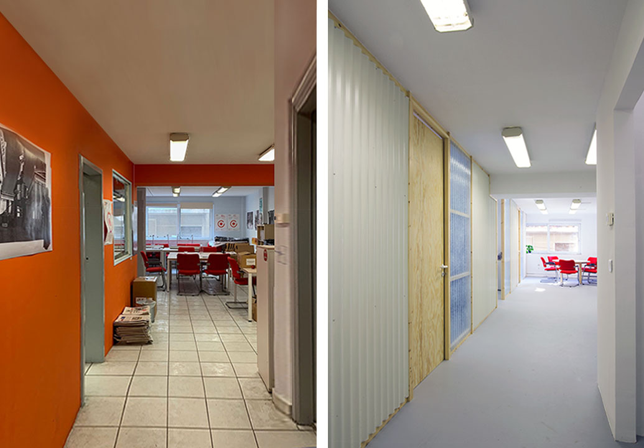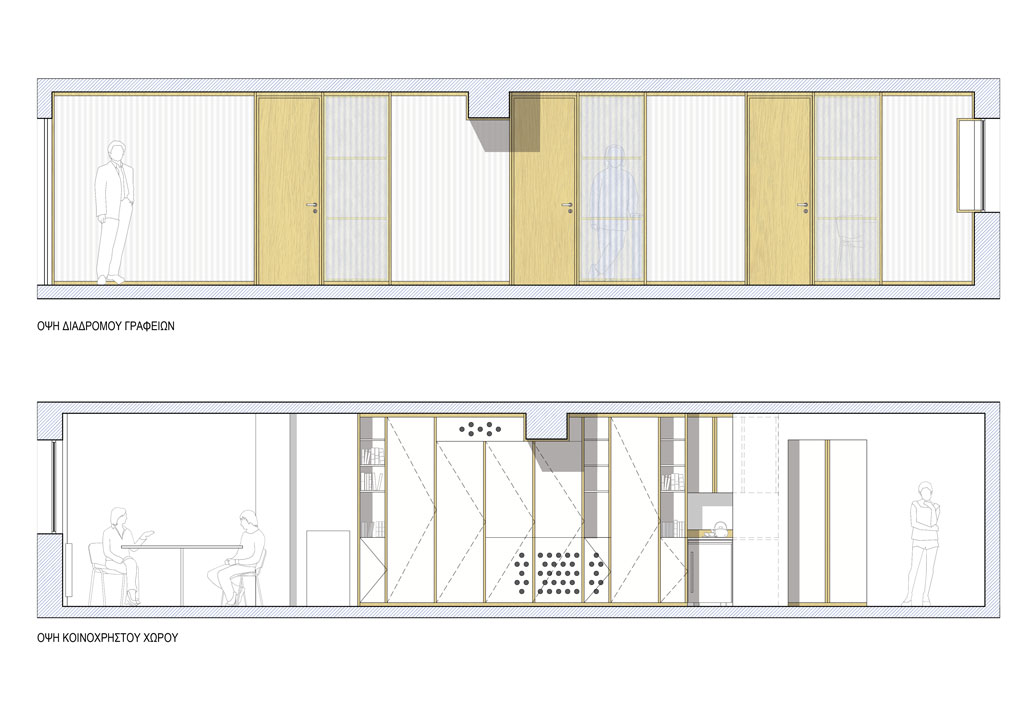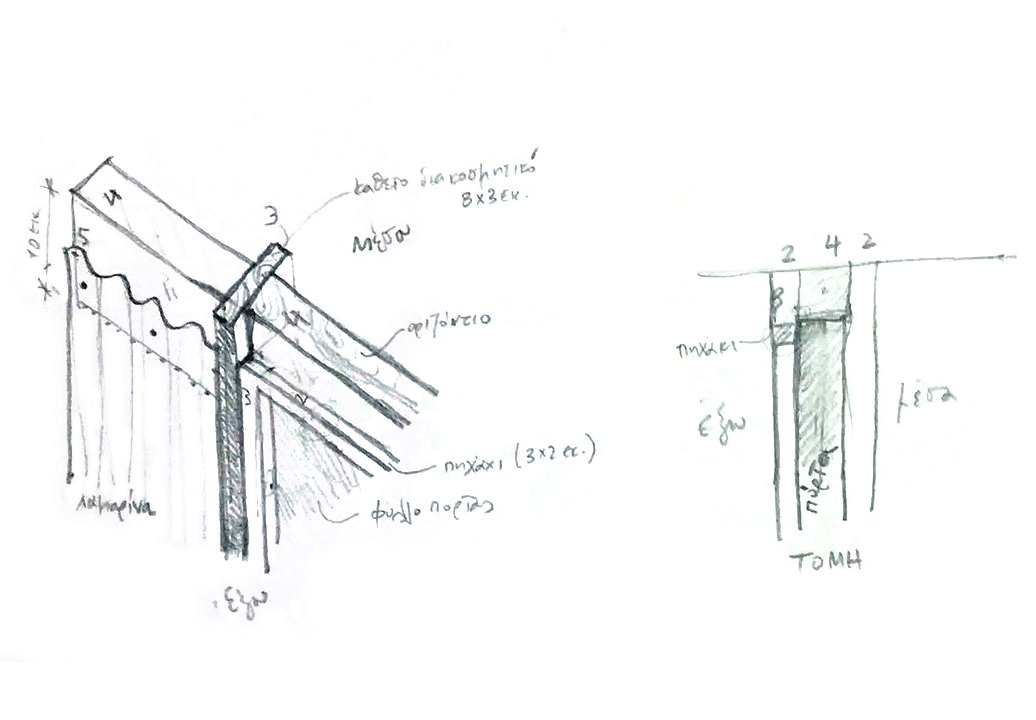ROSA LUX
Office space, Athens
An old friendship, an interesting lecture and two unsuitable offers from two construction companies landed this project in our hands. Already from the first meeting with the Rosa Luxemburg Foundation’s team, we were asked to move past the original brief, the renovation and reorganisation of their offices in two floors and to focus rather on expressing the identity of the Foundation (political education with a left wing direction, geared towards human rights and refugee issues) through the design.
We centered our attention on how we could design office spaces with an evident anti-corporate logic in terms of layout, materials and assembly methods and fit the project in a tight budget.
The first step was to create open communal spaces, almost equal in size to the partitioned office spaces. These communal spaces vary in size and are programmed for different uses such as conferences, seminars, lectures, cooking, libraries and relaxation. They are of vital importance and aim to support further community life and the exchange of ideas.
The materials, all raw and quite affordable as well as the construction methods were inspired by DIY (Do It Yourself) practices. Instead of conventional walls, the offices were divided with timber structures which were clad with white corrugated steel or milky corrugated polyester sheets. The same timber structures served as frames for the office doors, also made of wood. All material assemblies and structures are visible, as the cladding materials do not touch the floor or ceiling. Thanks to this revelation of structures and processes, visitors immediately understand how the space is constructed and get a sense of transparency. The corrugated steel surfaces act as a continuous notice board, where printed material relevant to the foundation’s activities is posted with small magnets.
From the moment the team moved in to their new offices, they have expanded both in size and in operations and collaborations.
