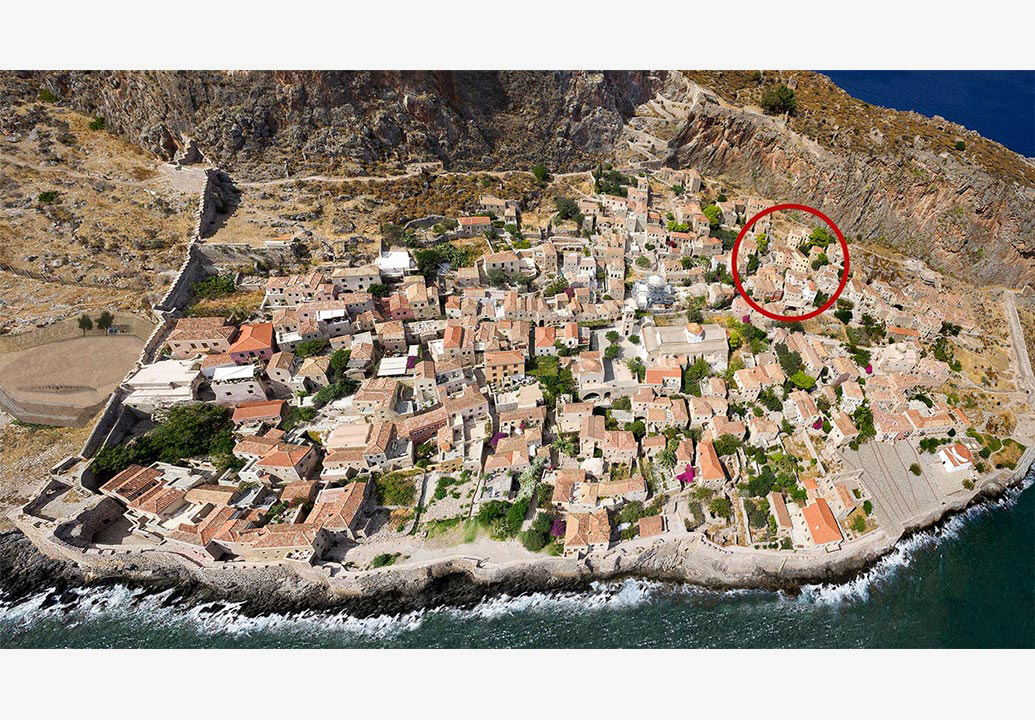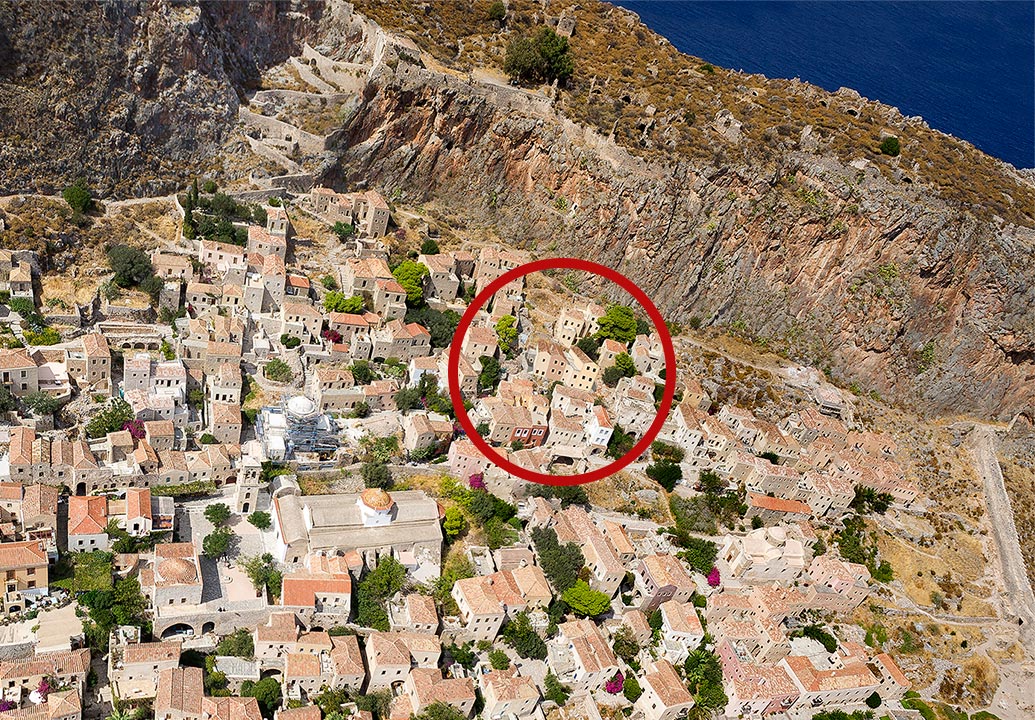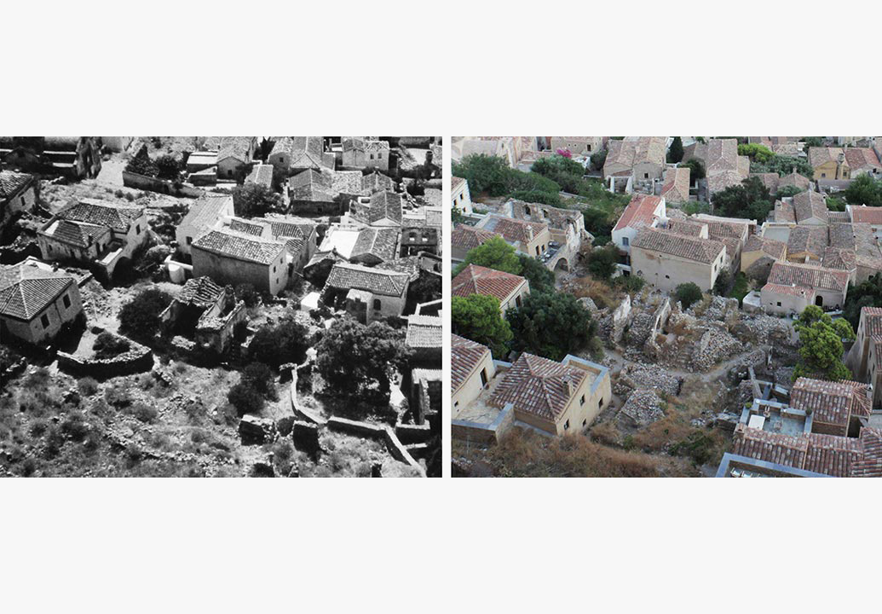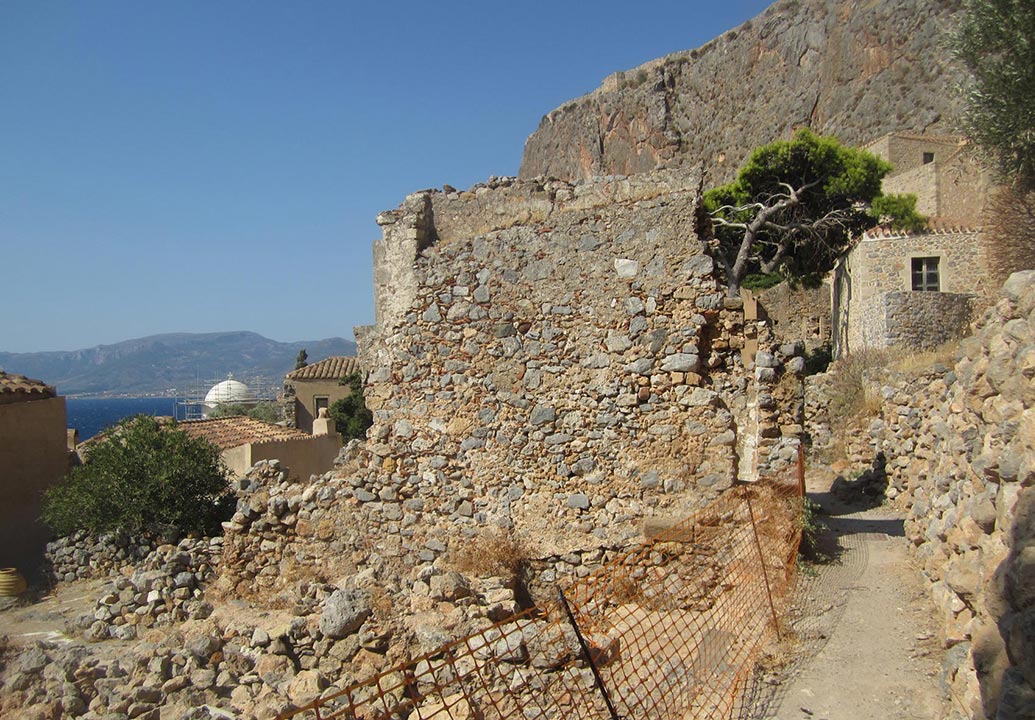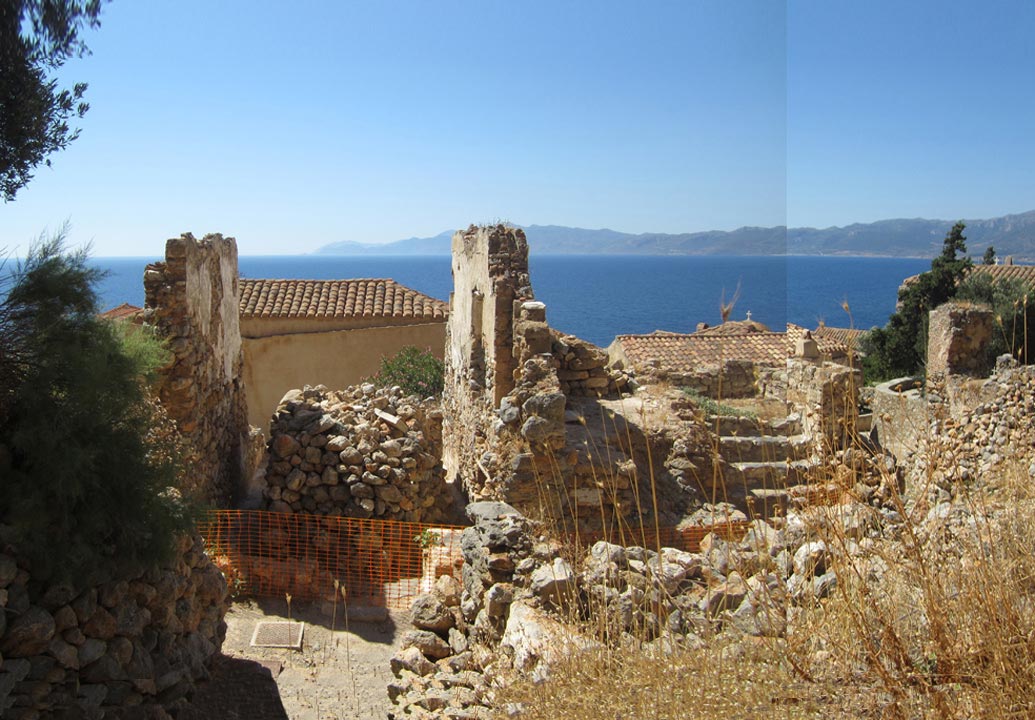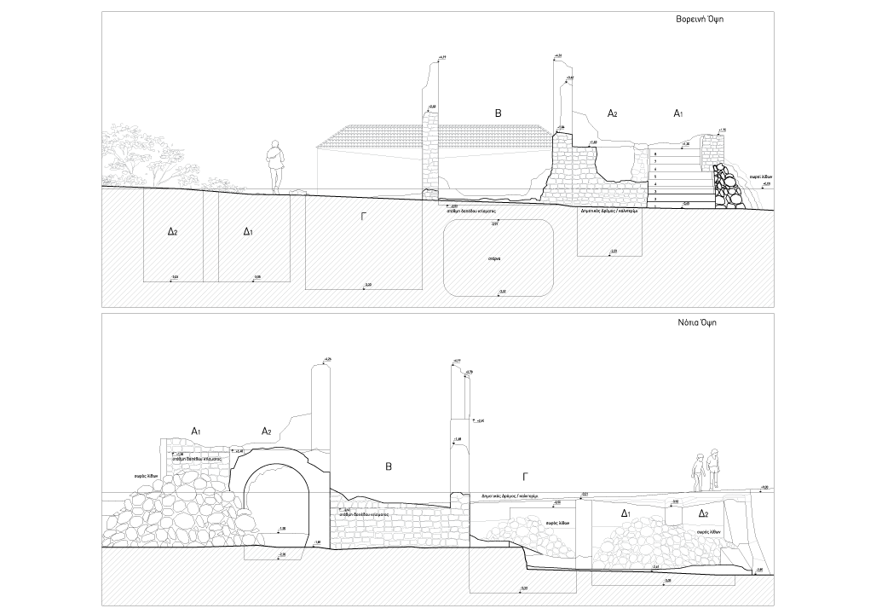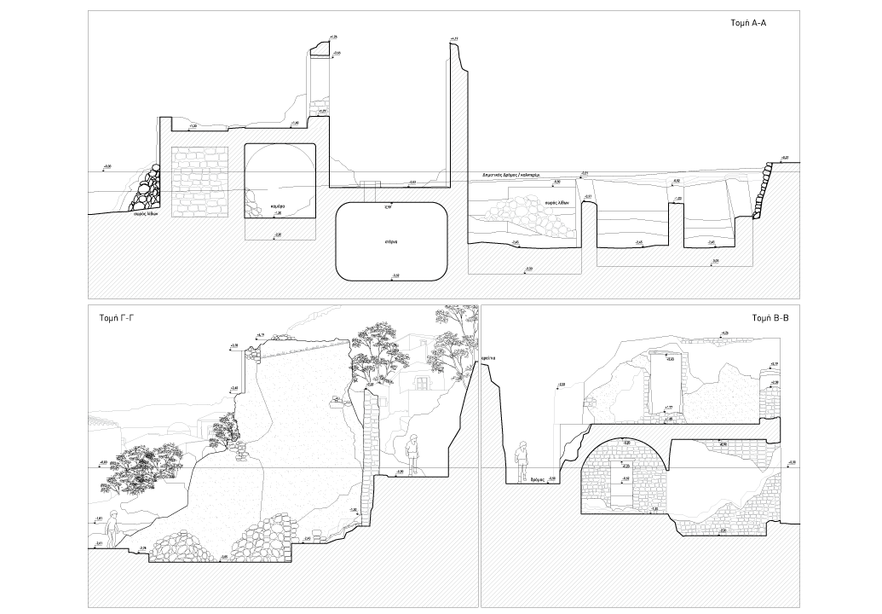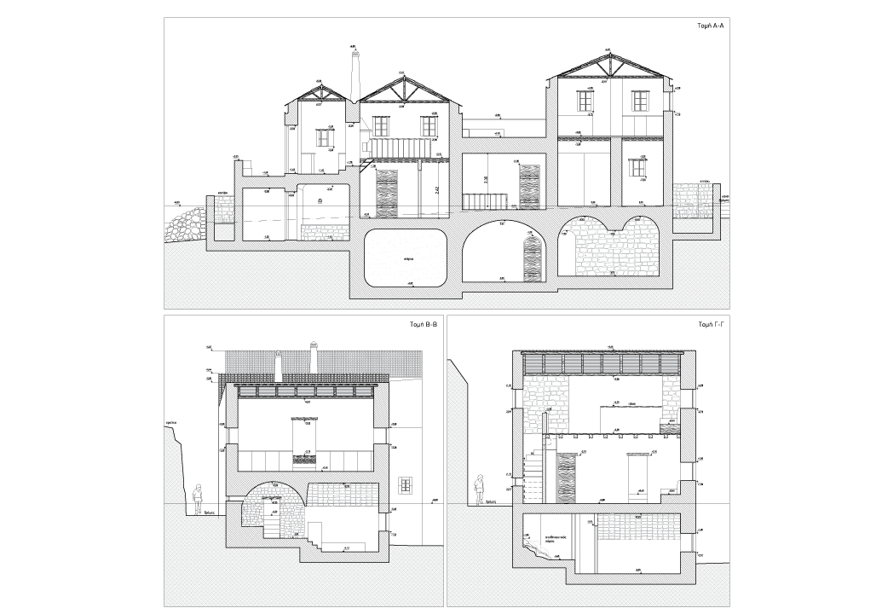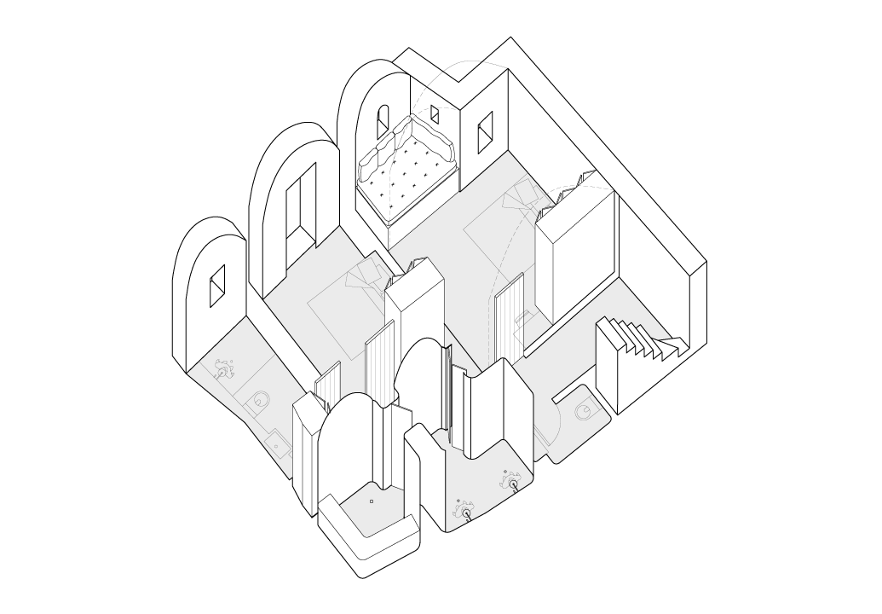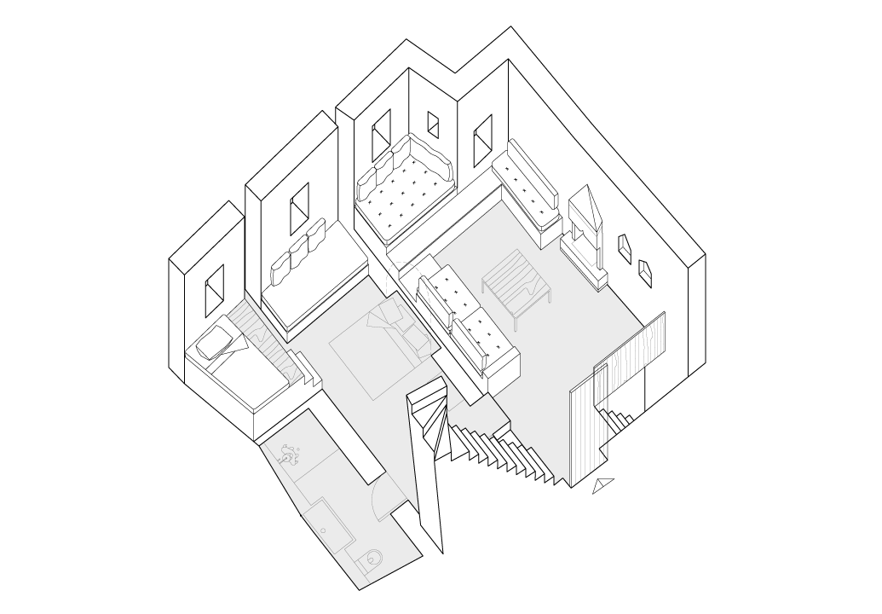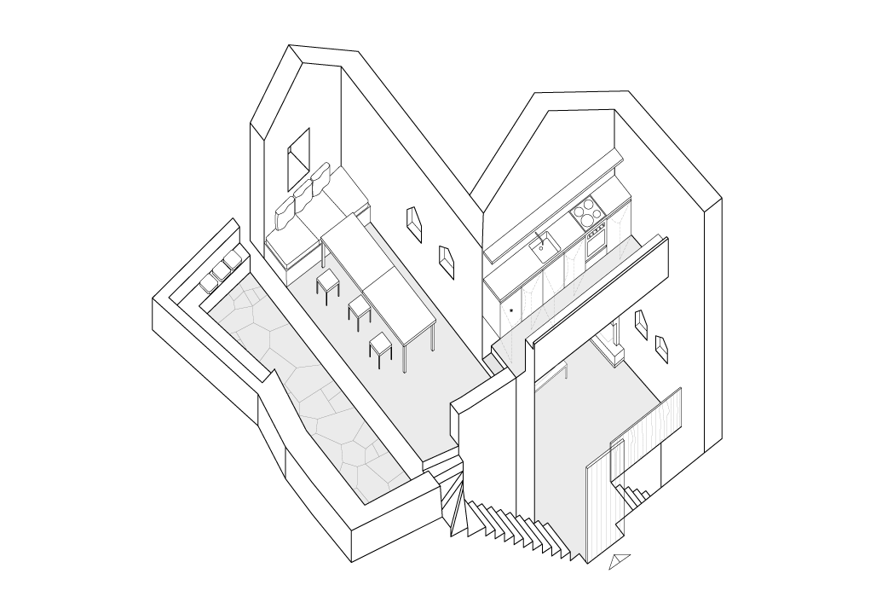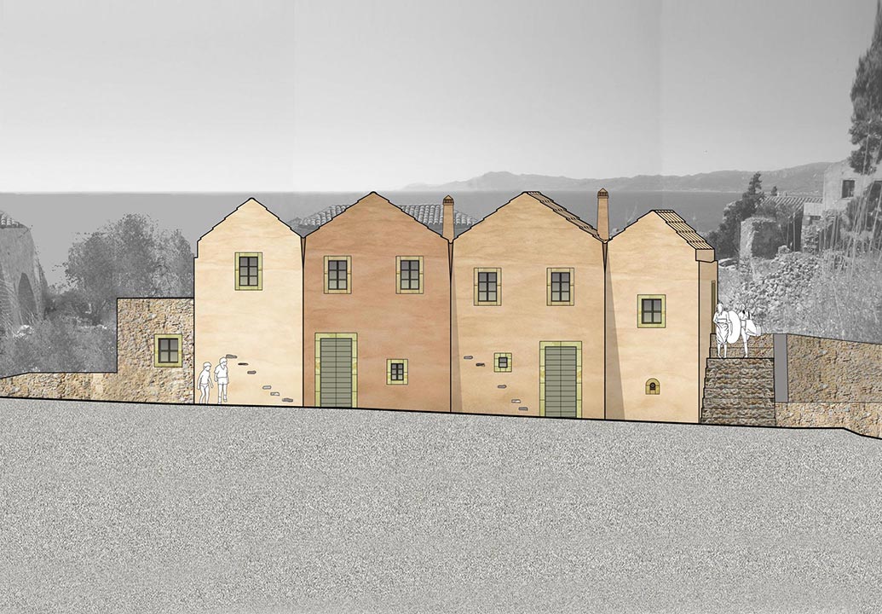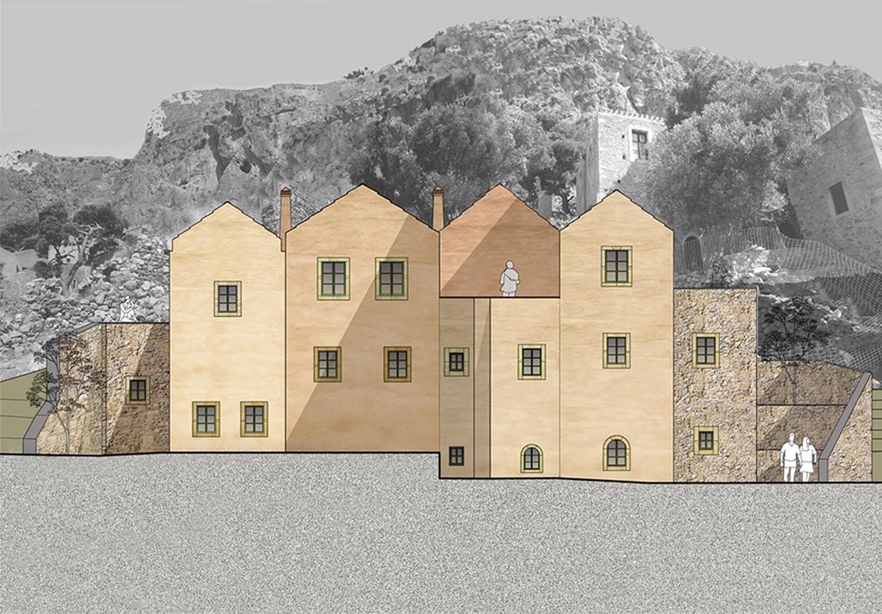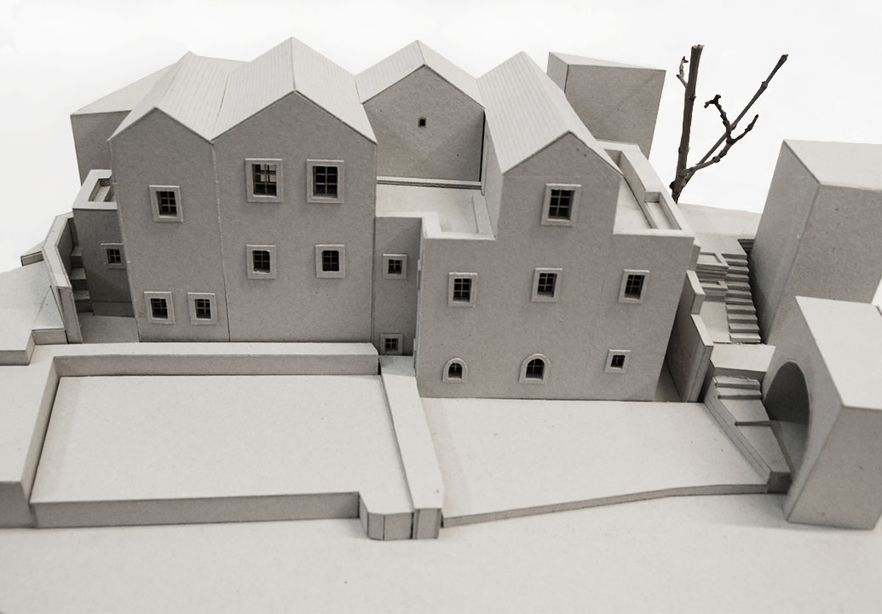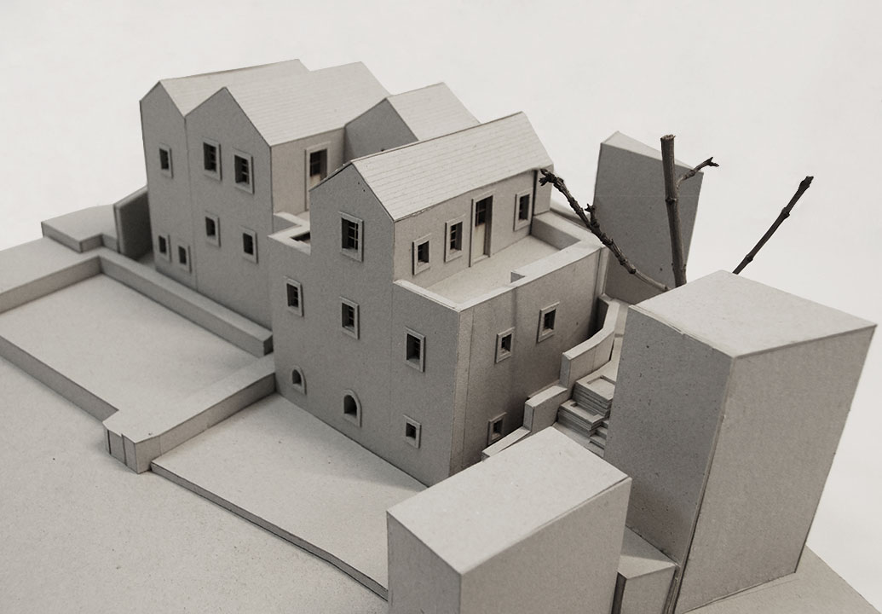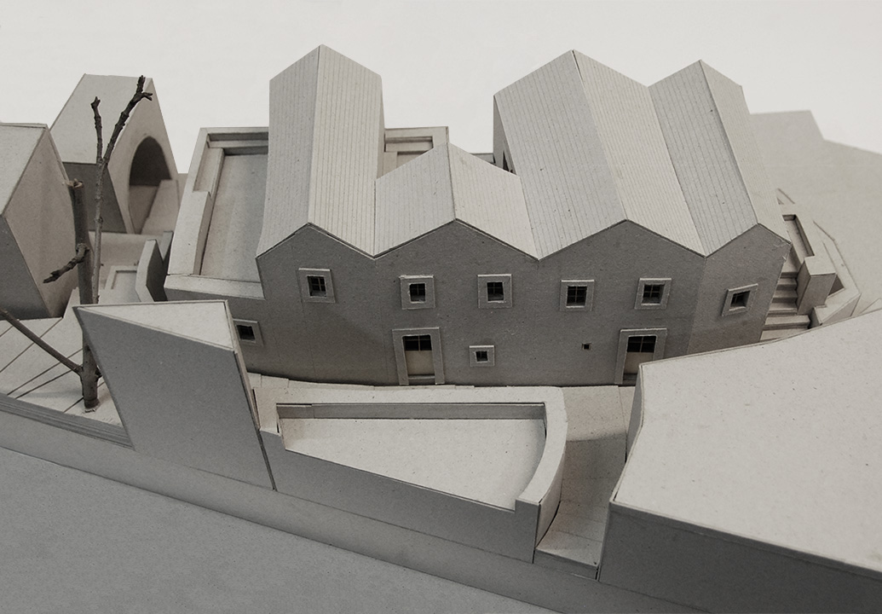FOUR EQUALS ONE PLUS ONE
Two houses, Monemvasia
We stood before the small ruined houses, in the north part of the traditional settlement of Monemvasia. Four small consecutive footprints were on the ground, more or less of the same scale and elongated proportions. The first two, slightly better preserved, still bore the remains of their walls. The clients wished to transform these fragments and mounts of stones into two independent houses for rent or sale.
After carefully surveying the ruined property, we returned to the drawing board. The first elements to appear with thick black lines on the transparent drafting paper, were the five 70-80 cm thick parallel solid stone walls, defining each volume. Then the need for communication and movement between those structures lead to various piercings, vertical and horizontal. Passages and stairwells were placed vertically to the walls, opening up access and visual depth. The oblong character of the spaces, dictated by the footprints, was preserved. Existing nooks, niches and corners were inhabited by built in beds and furniture. Communal spaces stretch over two floors. The entrance, a double height space and the winter living room, complete with a fireplace, are located downstairs. Above the entrance, a kitchen on a mezzanine connects sideways with the summer living room which in turn opens up to the terrace and view. Both external terraces were placed in wind protected locations, according to the standards of the Monemvasian house and are shaded by the walls on their sides. Finally an exposed stone space with emerging pieces of rock on the floor and an existing cistern, both in the basement of the building, are transformed into hammams.
