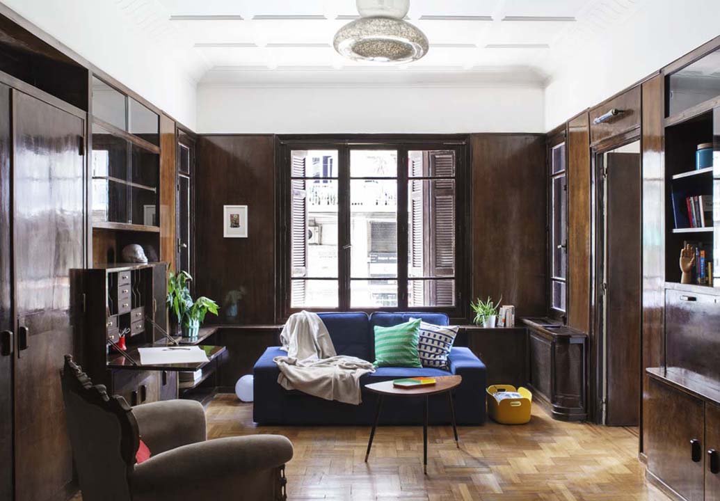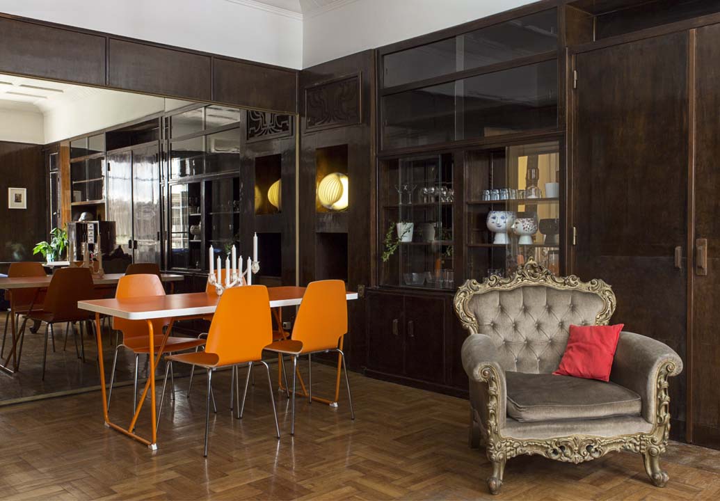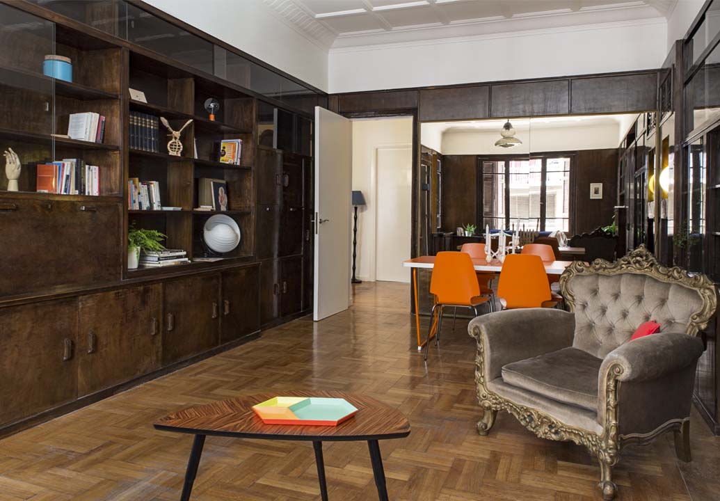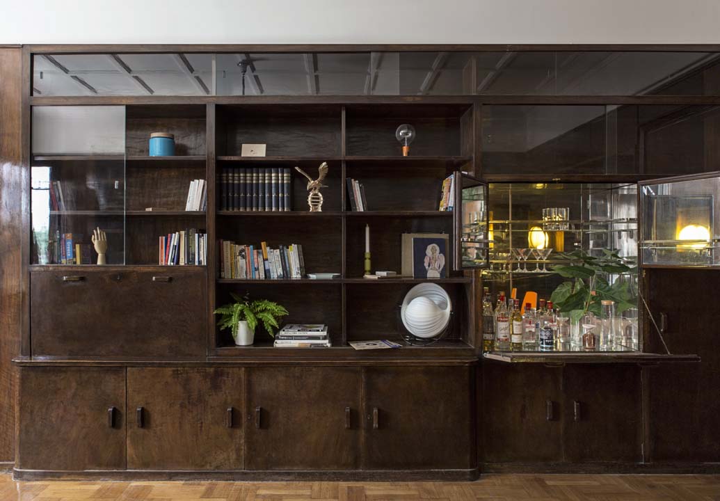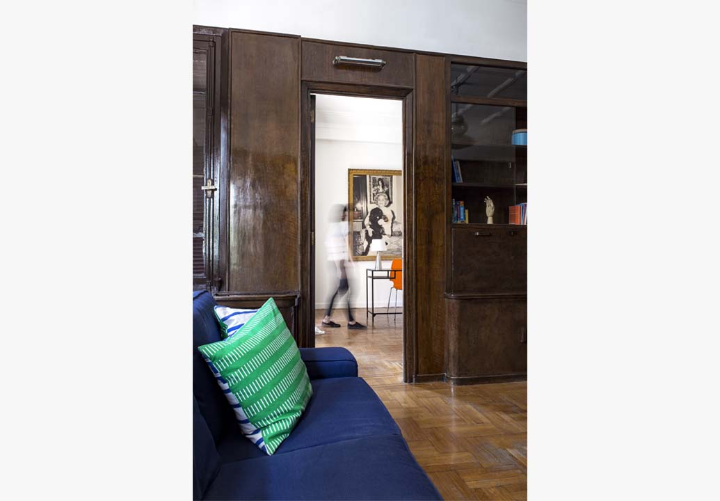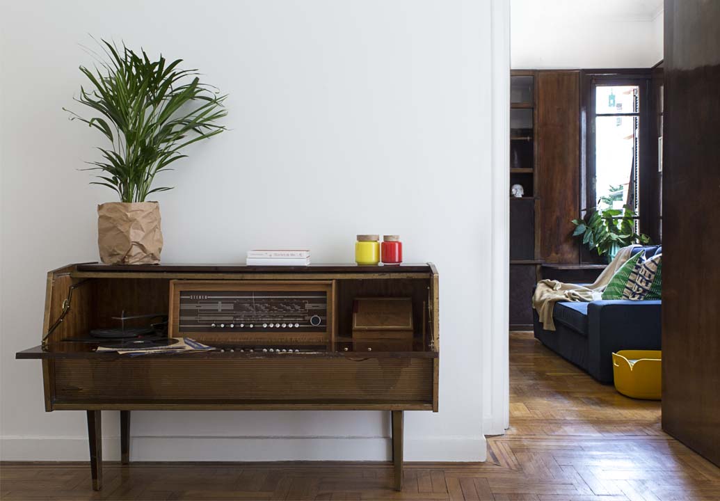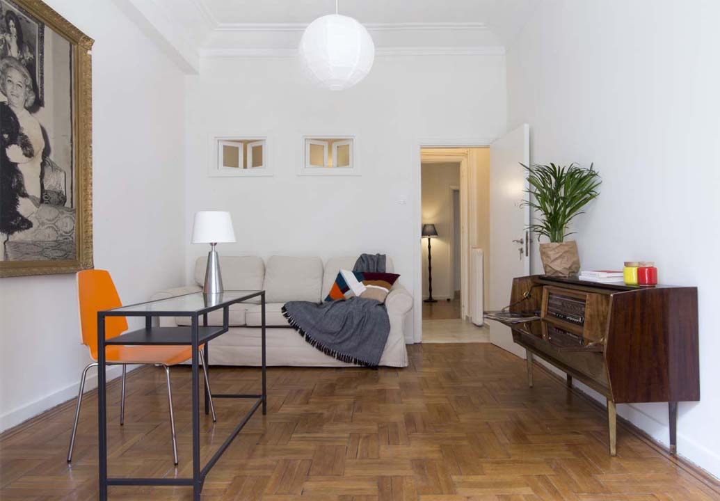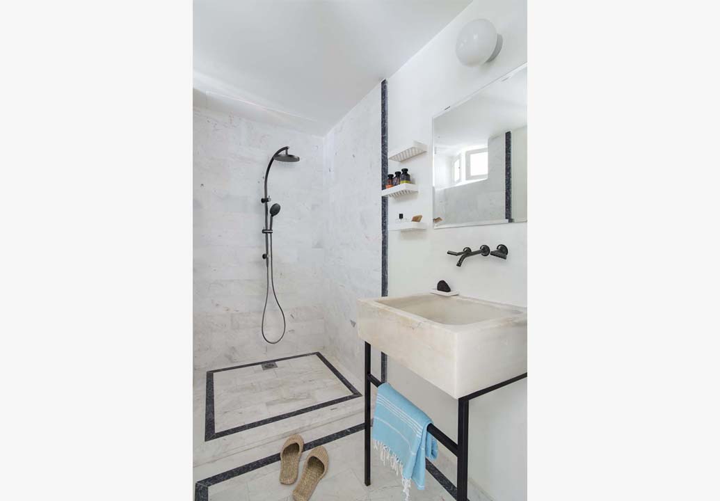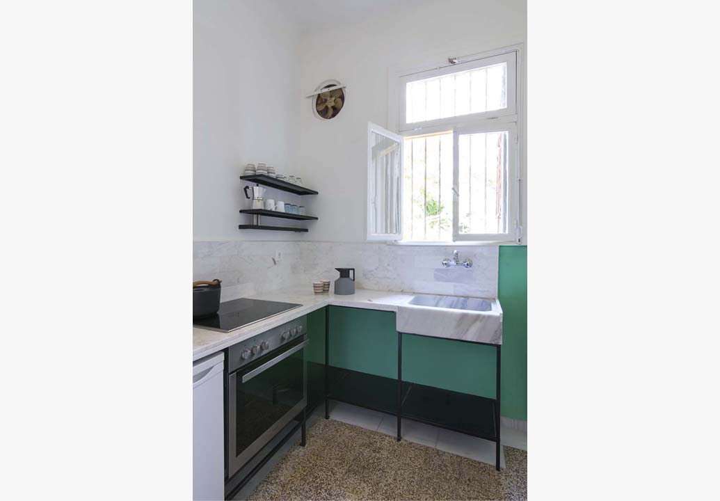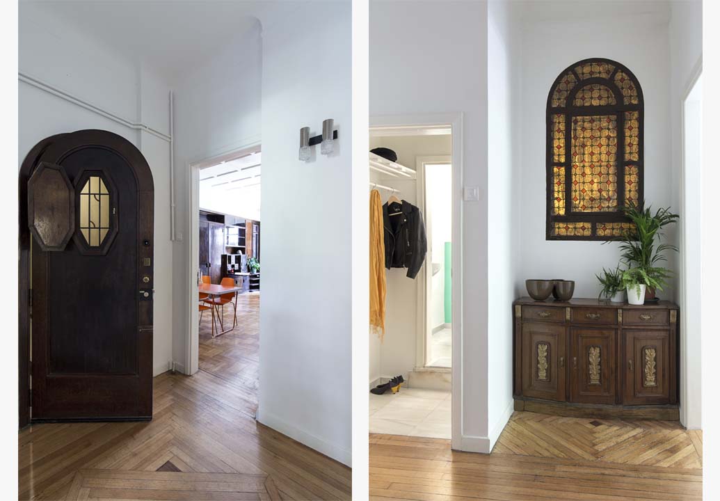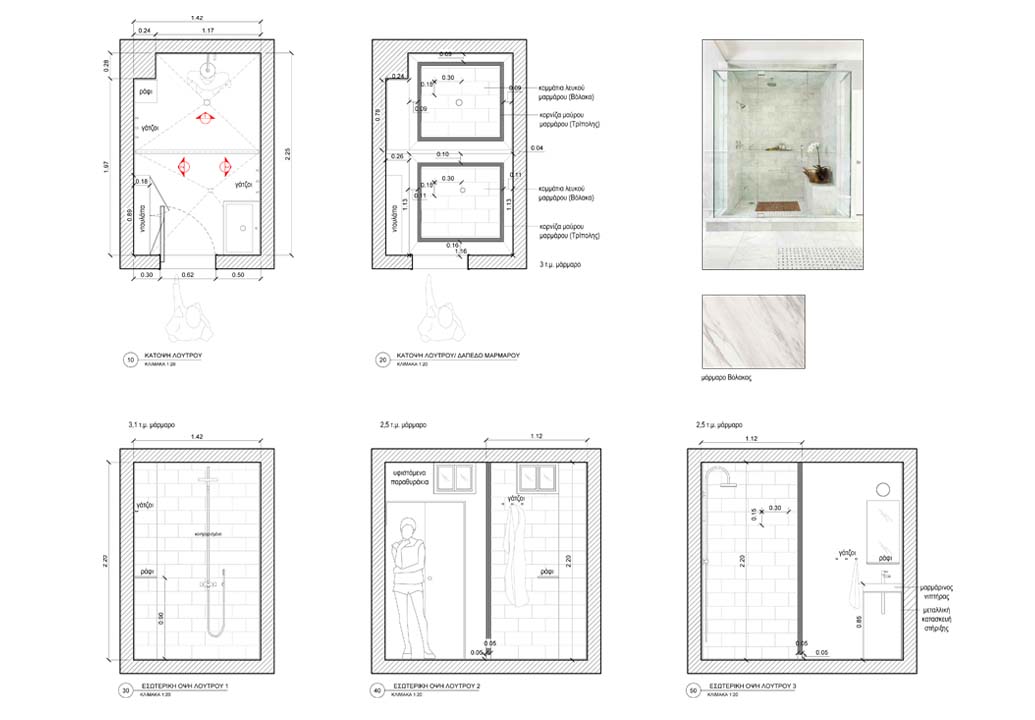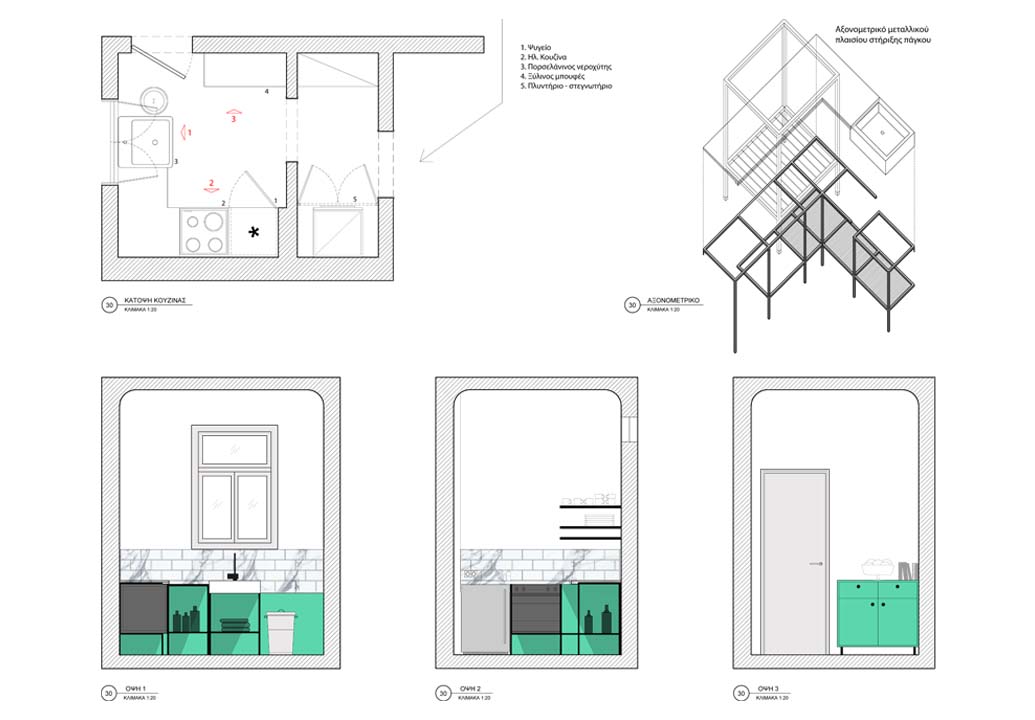THE ASTROLOGER’S PARLOUR
Apartment, Athens
1st clue: the building, once upscale now dilapidated, built in the Interwar period, still had marks on its façade from bullets fired during the Civil War.
2nd clue: the corridor lights were all out so we went up the stairs in total darkness.
3rd clue: the door bell, a bronze plaque inscribed with the name of a famous astrologer of the past and previous owner, sounded like a Chinese gong.
When we entered and despite the decrepit interior, the strong character of the apartment was immediately obvious: ornate wooden marquetry floors with edgings and geometric patterns, high coffered ceilings and a window with stained glass. The most impressive however was the central space (living room? Parlour? Dining room? Study? Hard to say…) which was covered from top to bottom with cupboards and shelves, all made from dark polished wood, which appeared to be the same age as the building itself. Leaning on the side were a series of large scale framed portraits of the astrologer. It took us a few minutes to regain our senses and look around. As we started opening the cupboards we were surprised at what we found: a writing desk, a mini-bar, a chess board, a record player with built in speakers and even a closed secret passage to the apartment next door! The rest of the spaces were in quite bad condition and radical changes were necessary.
The apartment, which seemed haunted by the ghost of the astrologer, needed to transform into a fresh space ready for new tenants and the cohabitation had to be harmonious. We hung the largest portrait on the wall and started to reorganize the space under the observing eye of the “lady” of the house. The central space was restored and kept intact, making sure that all cupboards with their uses were operational again. Emphasis was placed on lighting in order to enhance its theatrical qualities. This was achieved by making clever use of both natural and artificial light. Contemporary pieces of furniture and colorful allusive objects were chosen to complement the existing. The bathroom was remodeled entirely as a shower room with a vintage marble sink and new white marble tiles on the wall and floor, combining a classic yet contemporary aesthetic. The bathroom also boasts two small windows which were previously covered and now revealed, opening strangely enough, towards the adjoining room. The kitchen was also designed anew as a light open metal structure with legs and shelves below and a marble bench and sink above to promote flexible use. The stained glass window in the entry was lit from the outside and thus functions as a luminaire for the whole hall. The color scheme, the new layouts and the strategic interventions contributed to a substantial renovation without losing the original atmosphere and without intensive construction works.
Selected objects from myran Scandinavian Design
