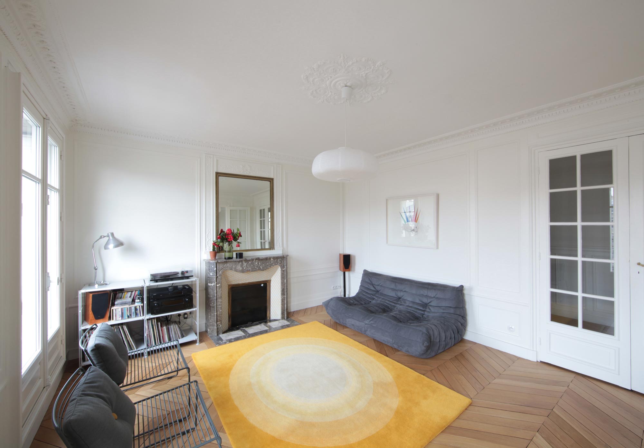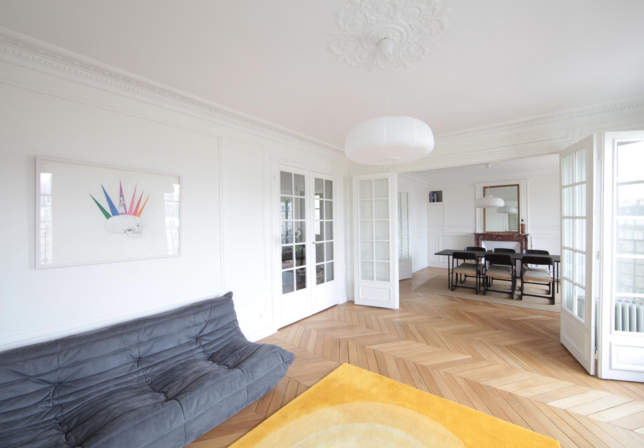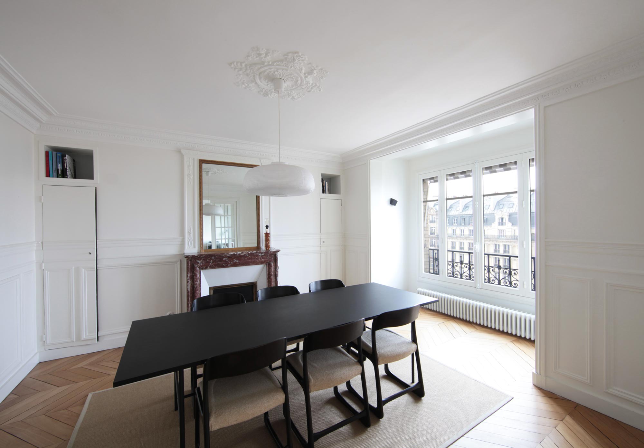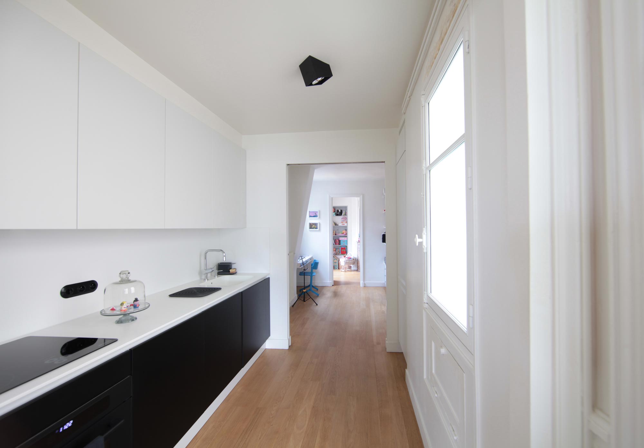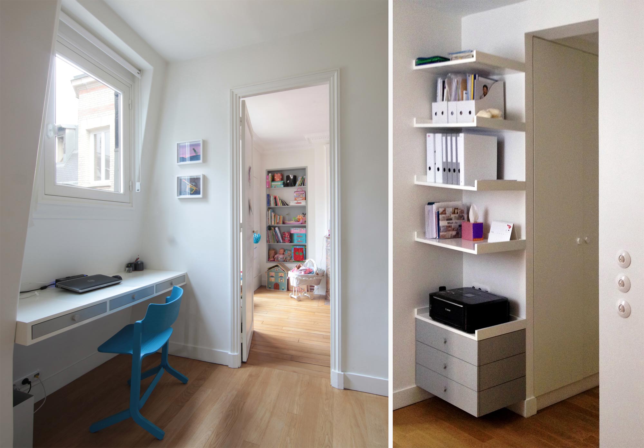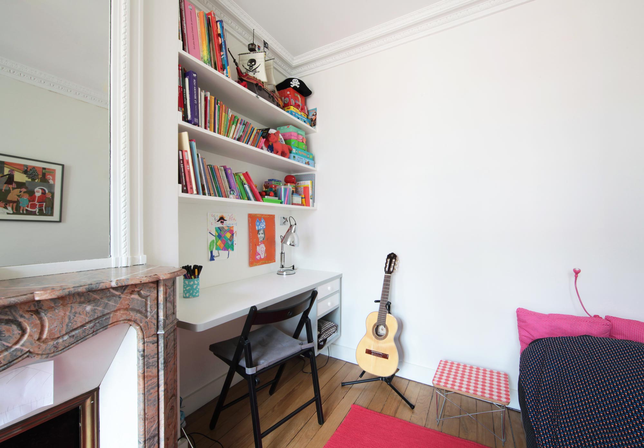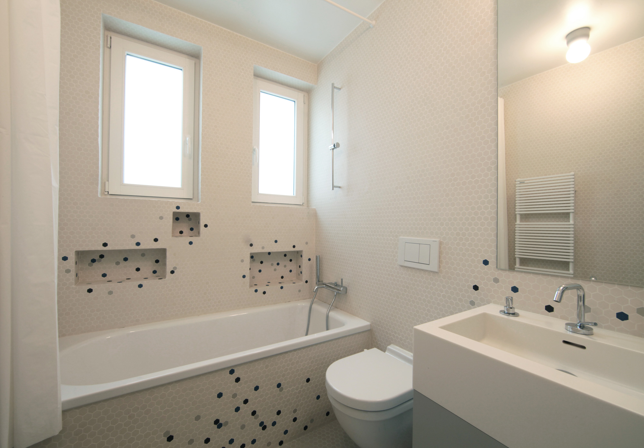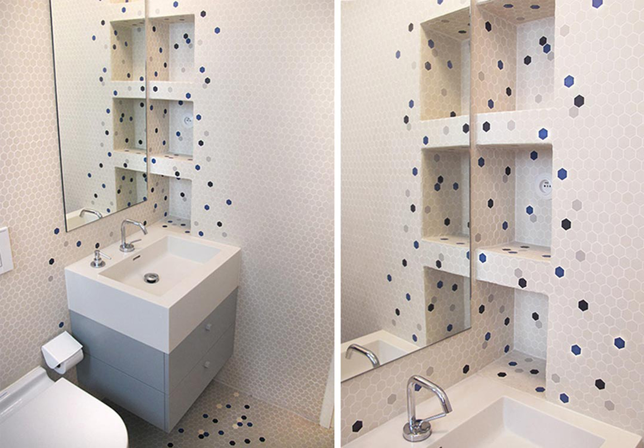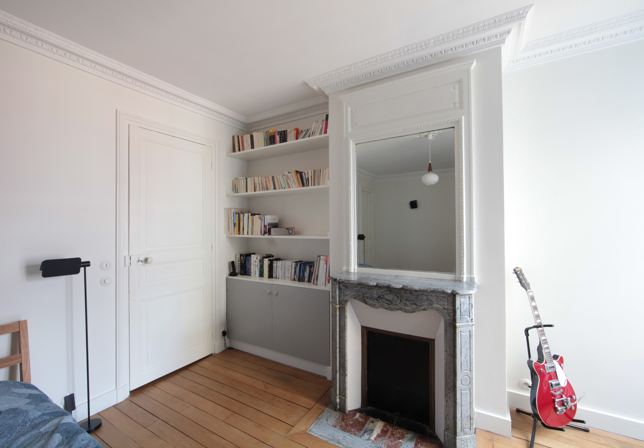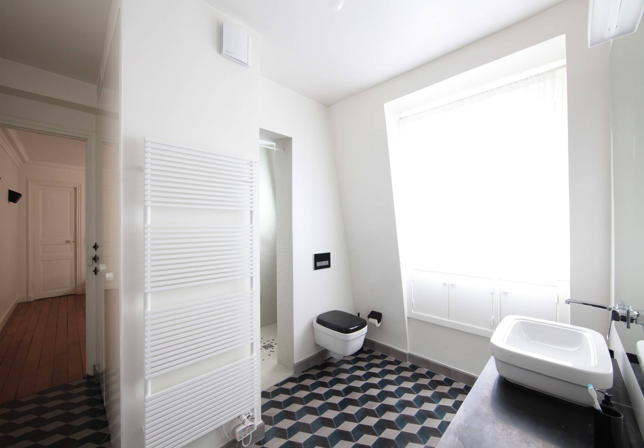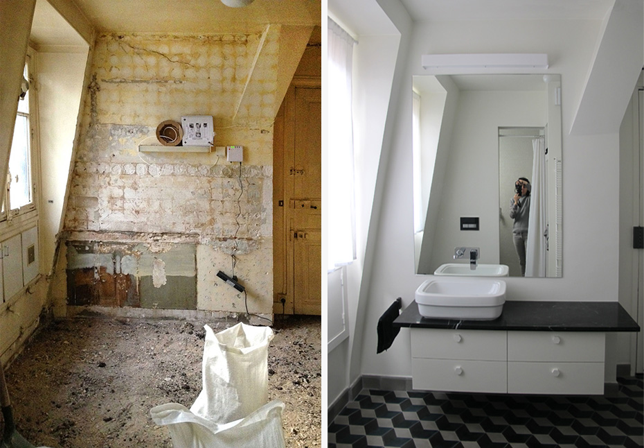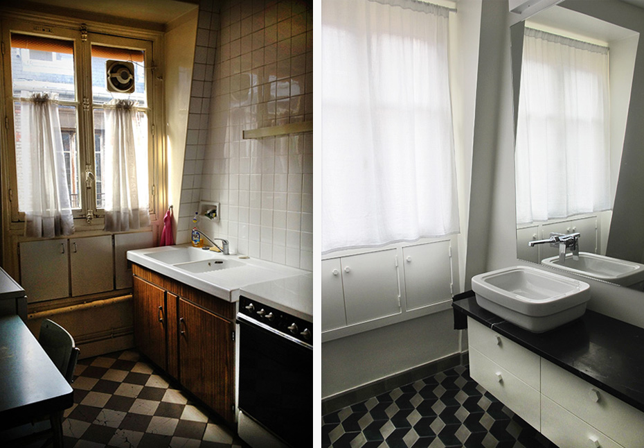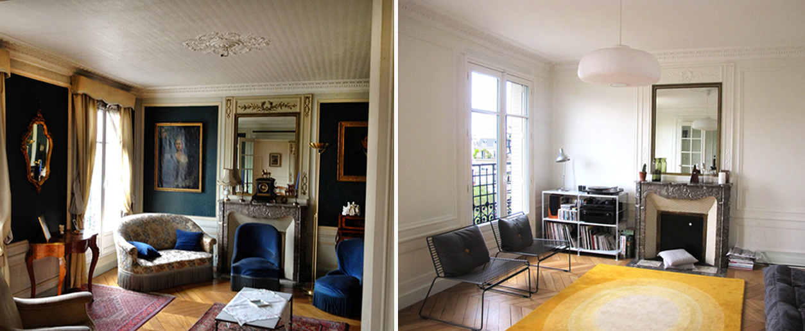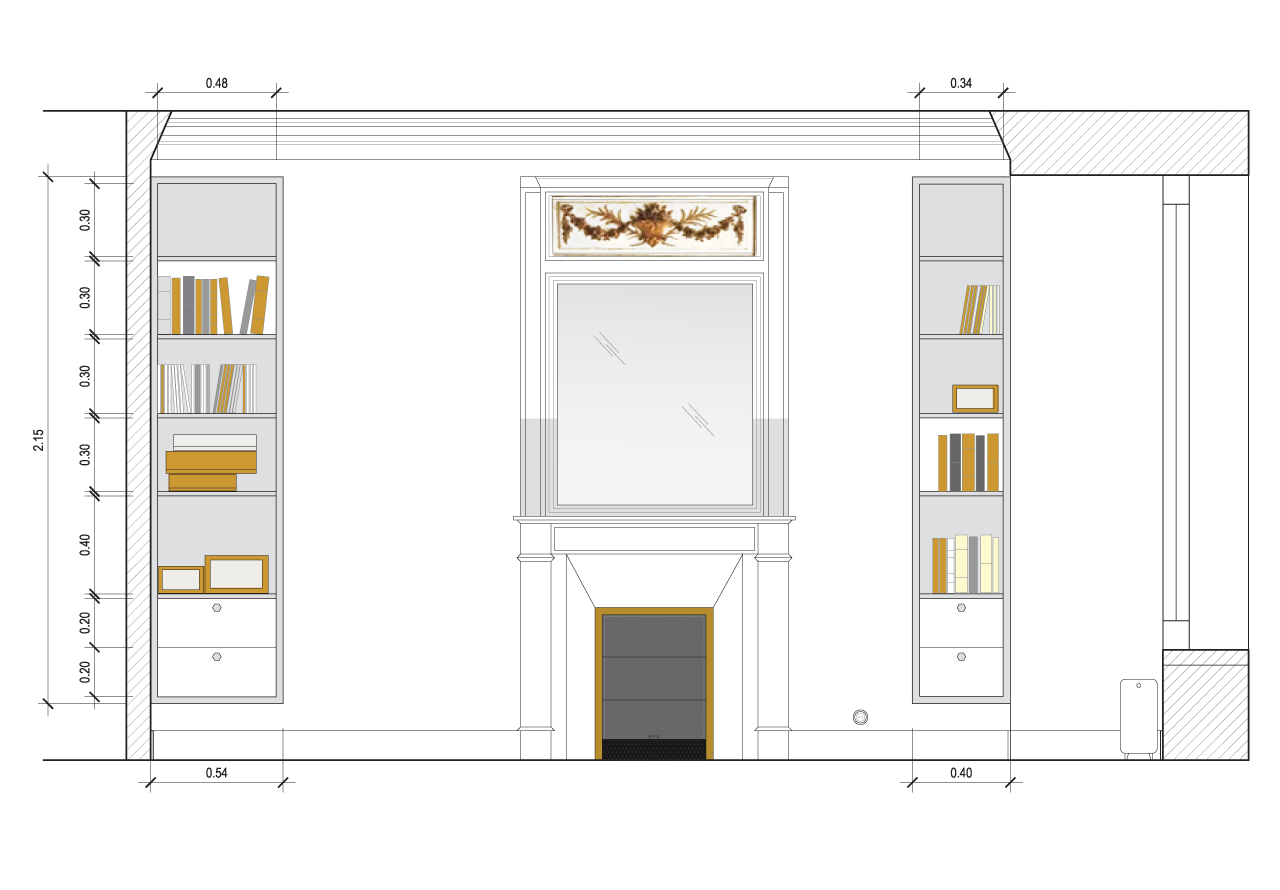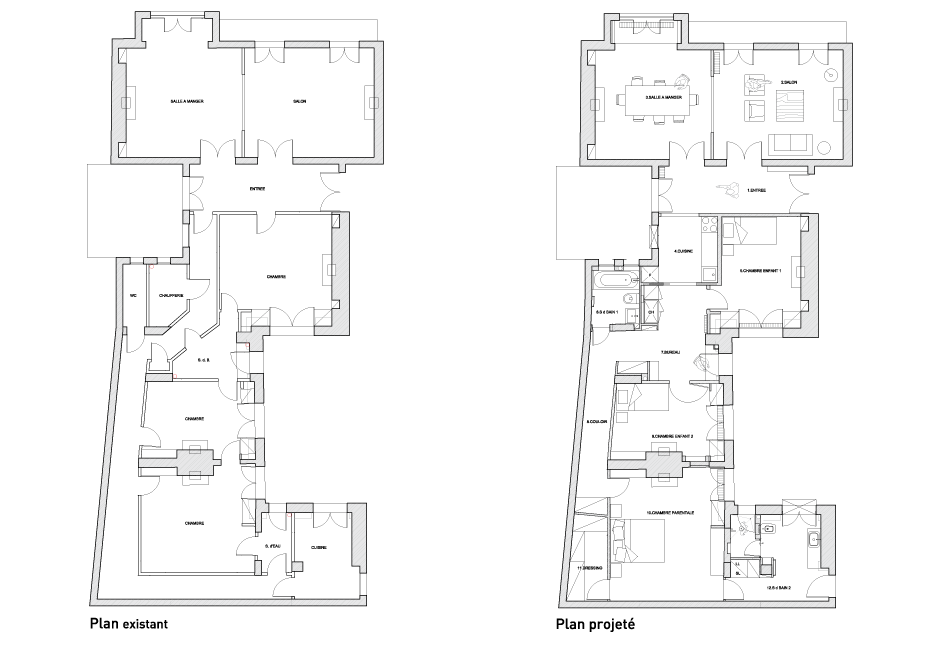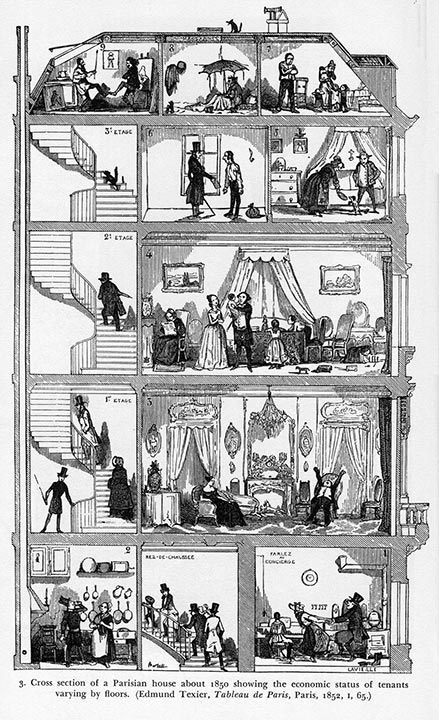FROM HAUSSMANN TO HUMAN
Apartment, Paris
When the apartment door opened for the first time, it looked like nothing had changed since 1908, the year the building was erected: dark wallpaper, moldings, carved wooden panels, antique furniture, heavy curtains, old books and paintings. Everything was covered in dust and shadows. Furthermore, the living room, which was located next to the entrance, was separated from the kitchen through a 29 meter corridor (too far to walk for a glass of water)! The two bathrooms were tiny and dark, there was no storage space and each programmatic use was isolated in its own room with the door closed.
The old lady’s abode was to be quickly transformed into a family apartment for four, designed with a contemporary aesthetic and high end specifications. The need for shared spaces, direct communication and easy access was the driving force behind the new plan.
The main aim was to replace the corridor with a series of interconnected livable spaces: the kitchen, the pantry and the office. The inhabitants not only use them, but pass through them as they traverse the apartment. The public spaces remained near the entrance and the parents’ master bedroom moved to the other end for maximum privacy and the possibility of slipping out unnoticed through the back service staircase.
The decorative elements which manifest the building’s age were kept but were stripped of their original color and texture through the consistent application of white paint. The paint erased the traces of past use and helped reflect the light in on all surfaces. Custom designed built-in furniture (closets, shelves and desks) were introduced in every available nook and corner for maximum space use. The bathrooms were relocated and were designed using hexagonal mosaic tiles of different sizes and colors arranged in handmade dot patterns.
