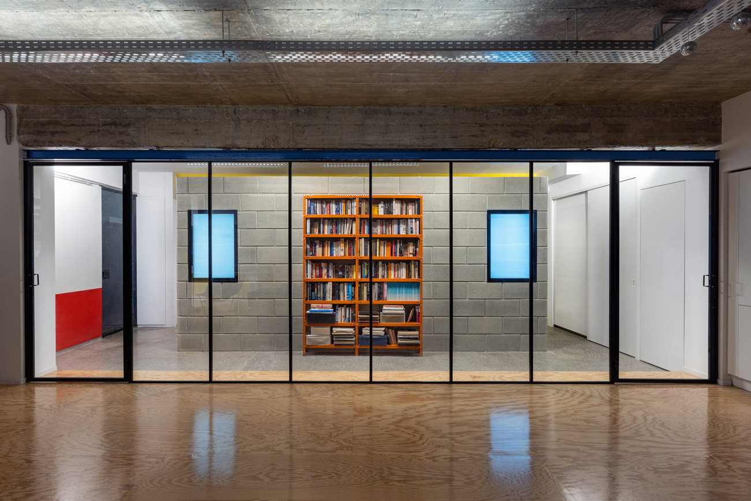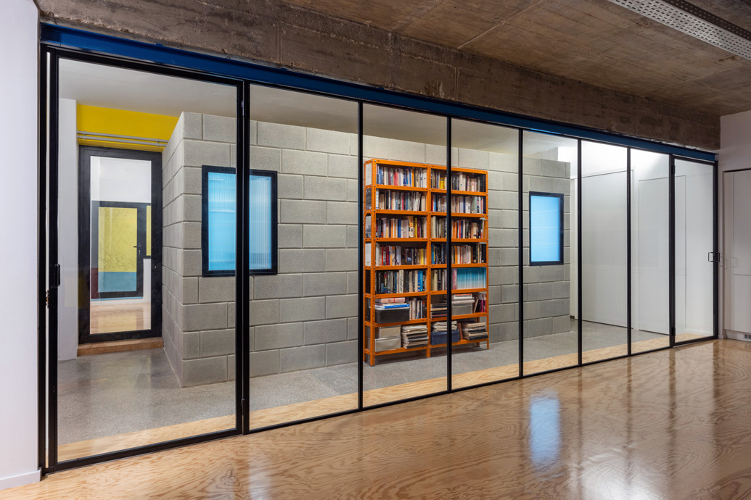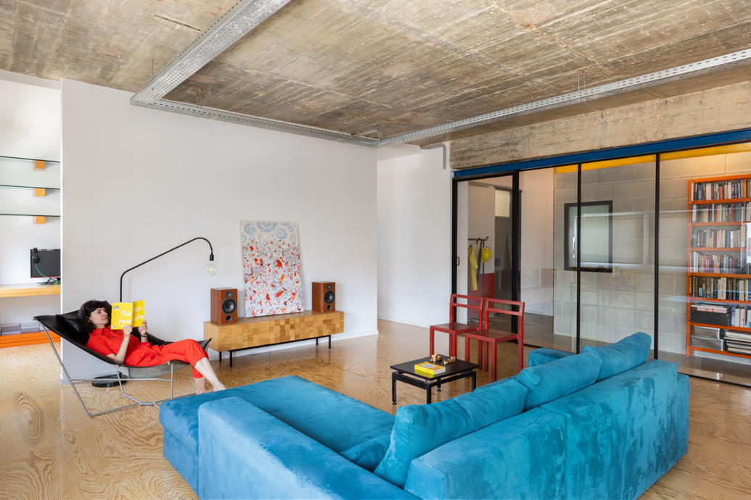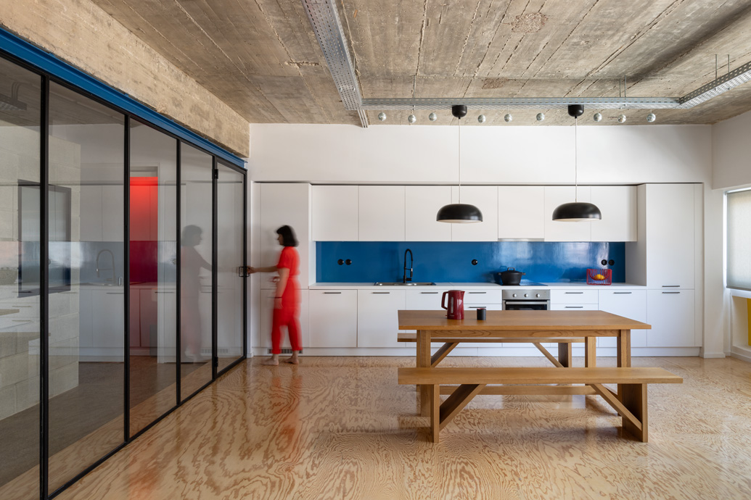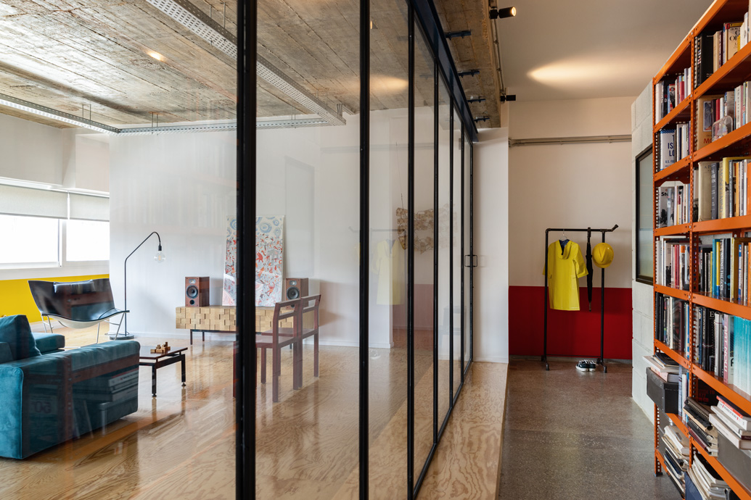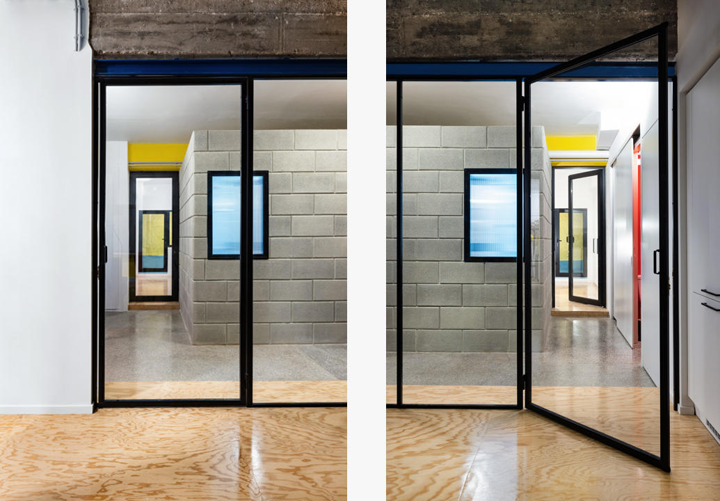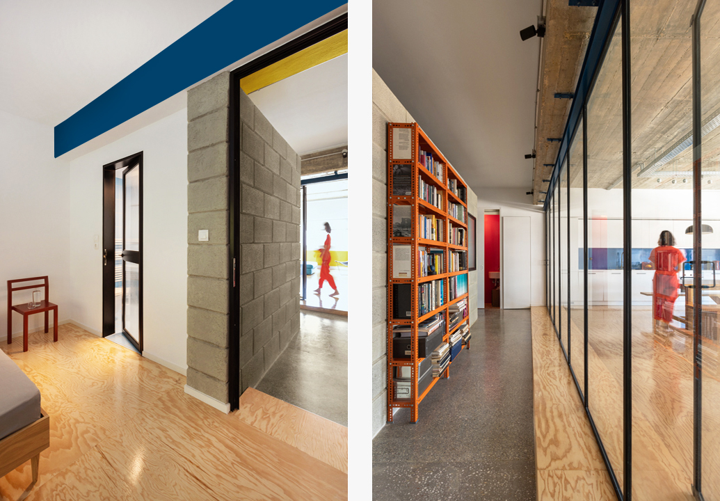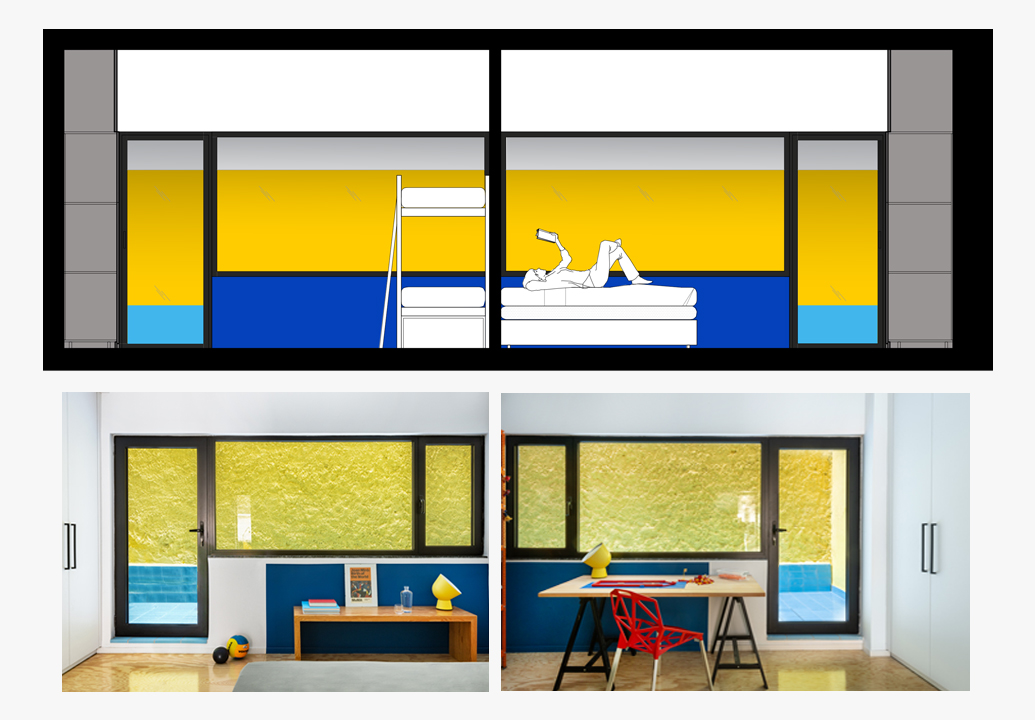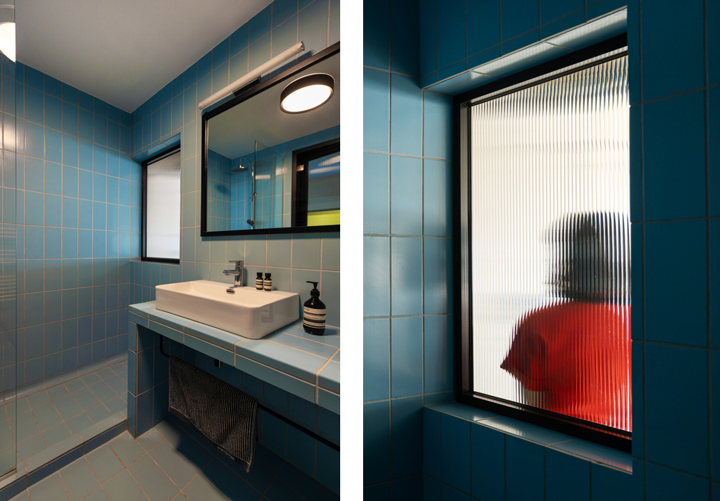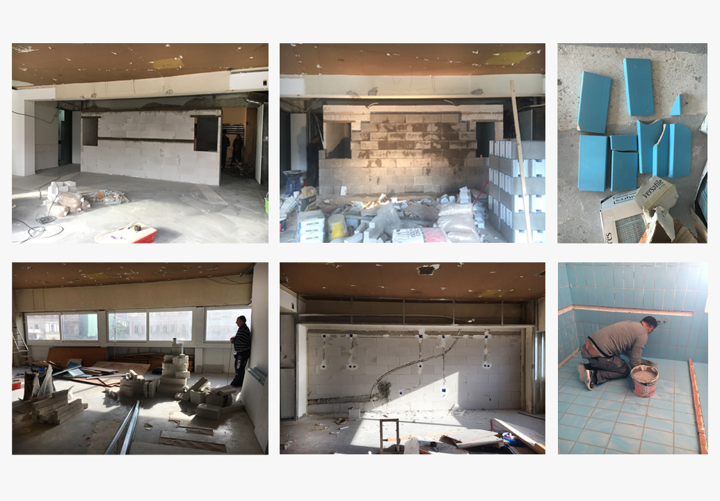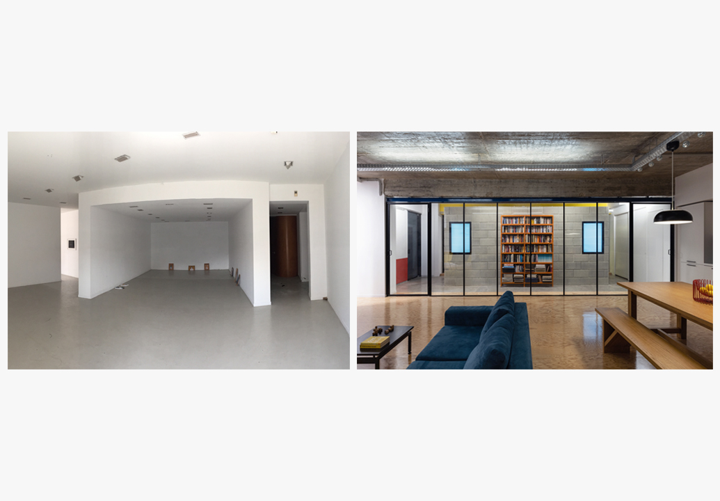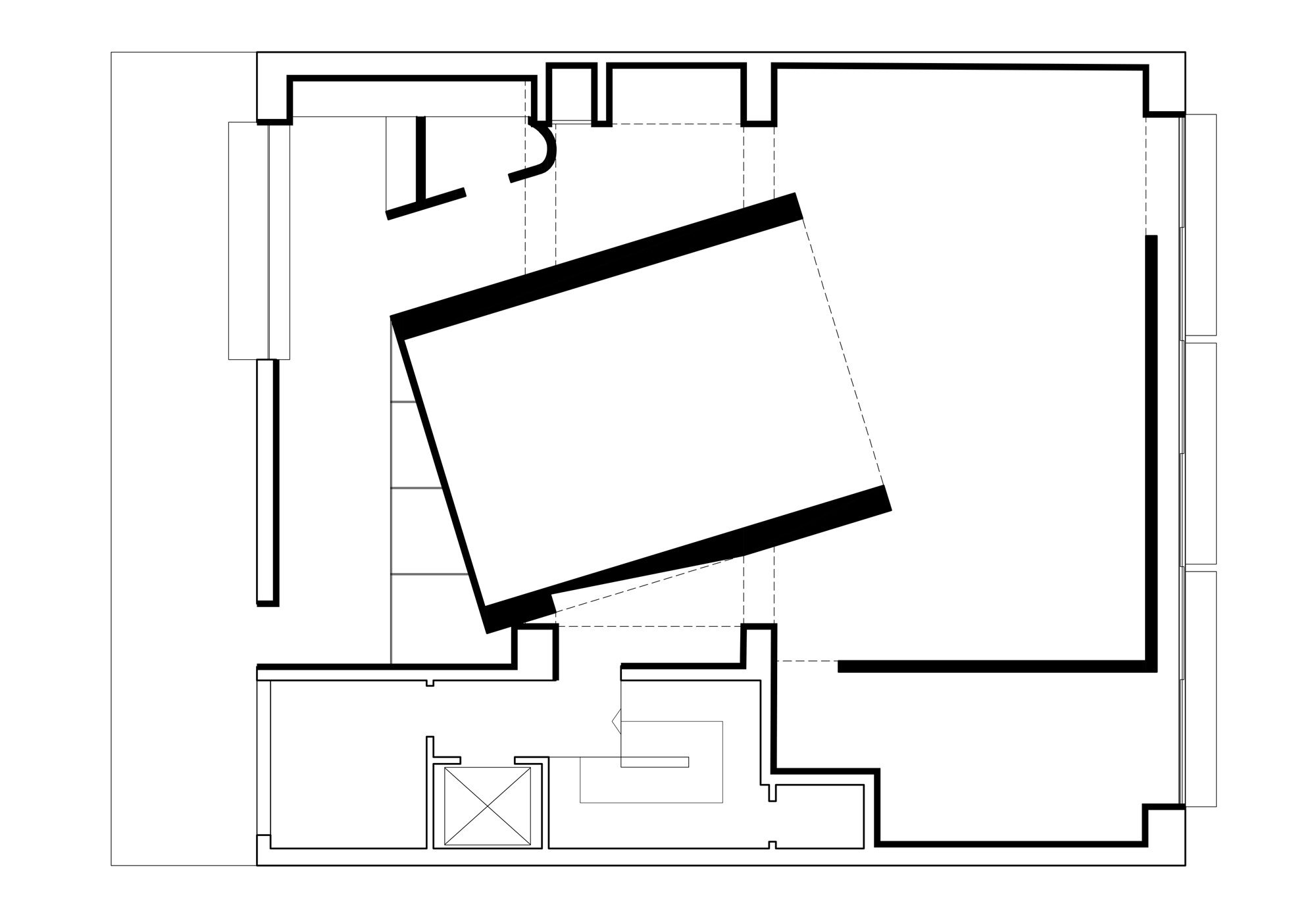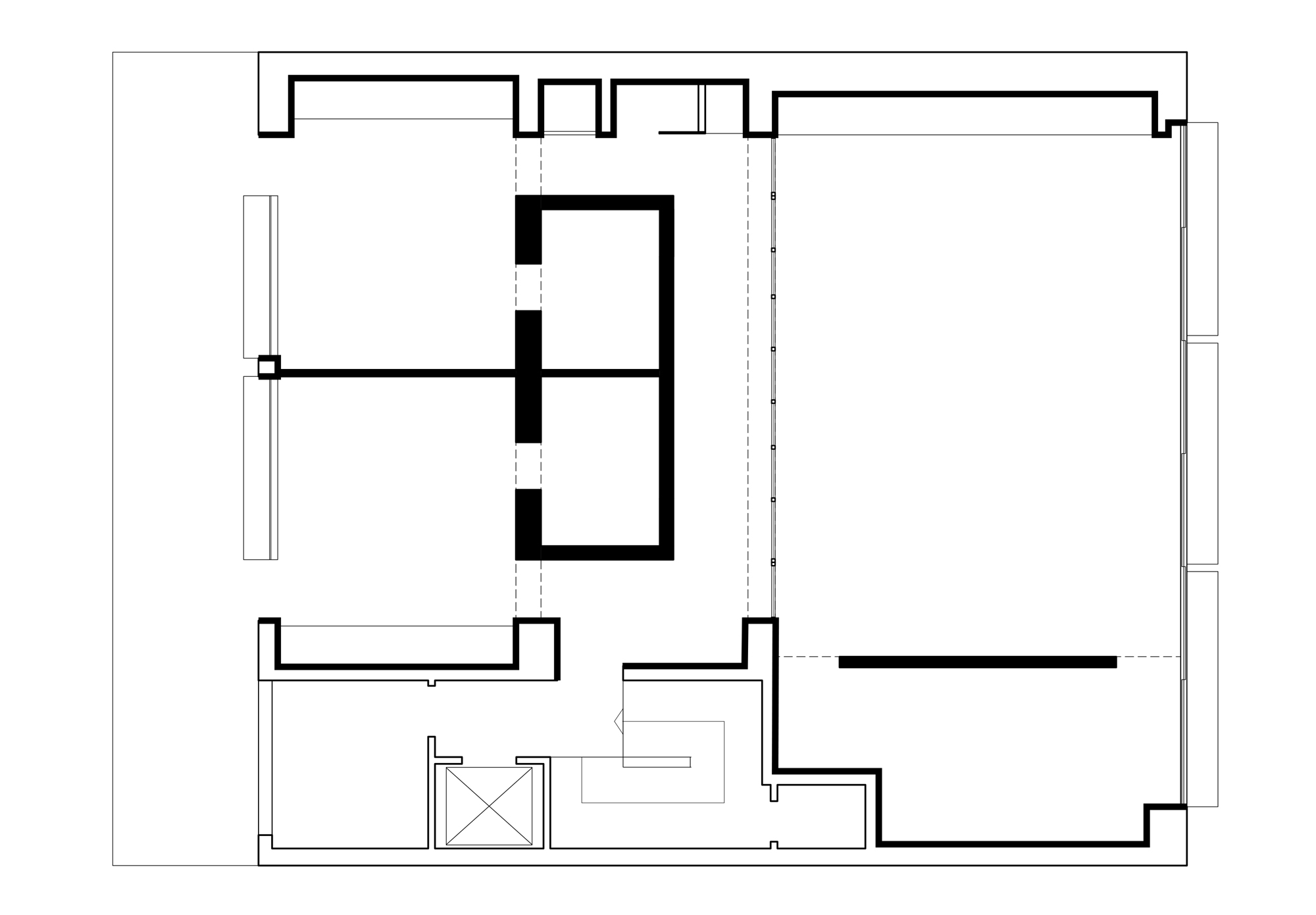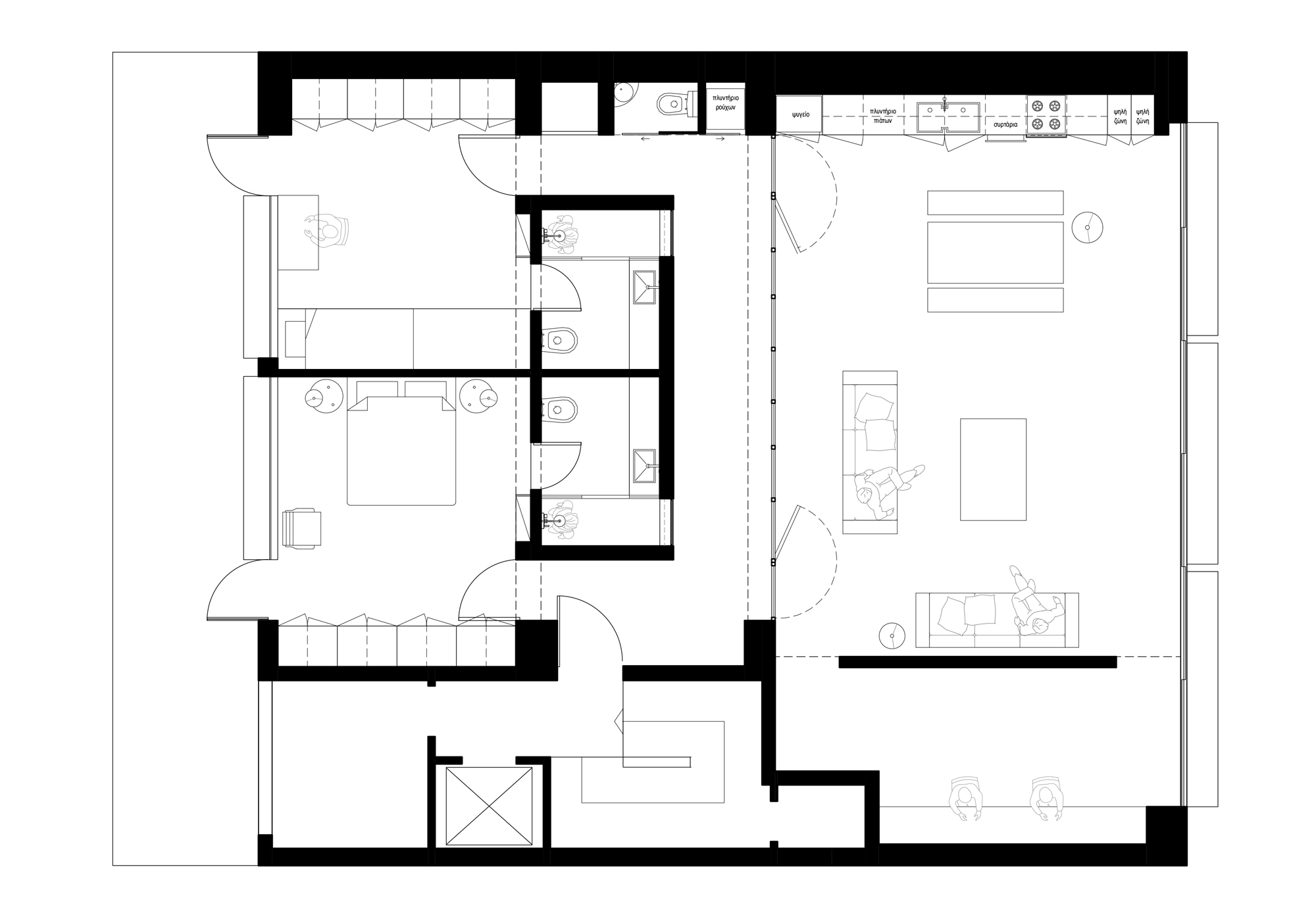THE DIE IS CAST
Apartment, Athens
The space had its own history, which we knew well before we even saw it: It was designed in 1995 by Christos Papoulias to house the notorious Epikentro gallery and then the QBox gallery. Our mission now was to turn it into a residence for a father and his son and this meant taking down the work of one of our favourite Greek architects. This challenge filled us with nothing but dread. Although we had hopes of conserving some elements, it soon became clear that we had to intervene drastically in the layout, in order for the new uses to find their place. However, we were equally forced to create a dialogue with the previous proposal, even if it was out of time.
Papoulias had completely ignored the existing shell of the apartment and had installed a rotated cube in the middle of the space. He also designed a wonderful steel entrance door and a curved toilet with wood panelling. In turn, we also ignored the existing shell and cast a new cube in the middle of the space. The front door was miraculously saved, but the wc was sacrificed in the long and painful demolition battle.
The new cube, robust and made of exposed cement cinder blocks, is the only solid element from the front to the back of the apartment. It houses the two identical independent bathrooms of father and son and shields the two identical bedrooms from the living area. A linear glazed steel frame lands in front of it from wall to wall and creates a clear boundary between public and private, noise and quiet. A series of closed elements, kitchen, home office, wc and closets, are put away on the side blind walls. To the “white cube” aesthetic, with its smooth surfaces and neutral colours, we opposed rough materials that we either uncovered and preserved, or brought anew, as well as painted compositions with the three primary colours. Among the findings of the demolition was a disused outdoor area in the back, which we reactivated as a bedroom terrace. Its yellow colour brings in an eerie glow of “artificial sunlight” that spreads from the bedrooms to the communal areas.
