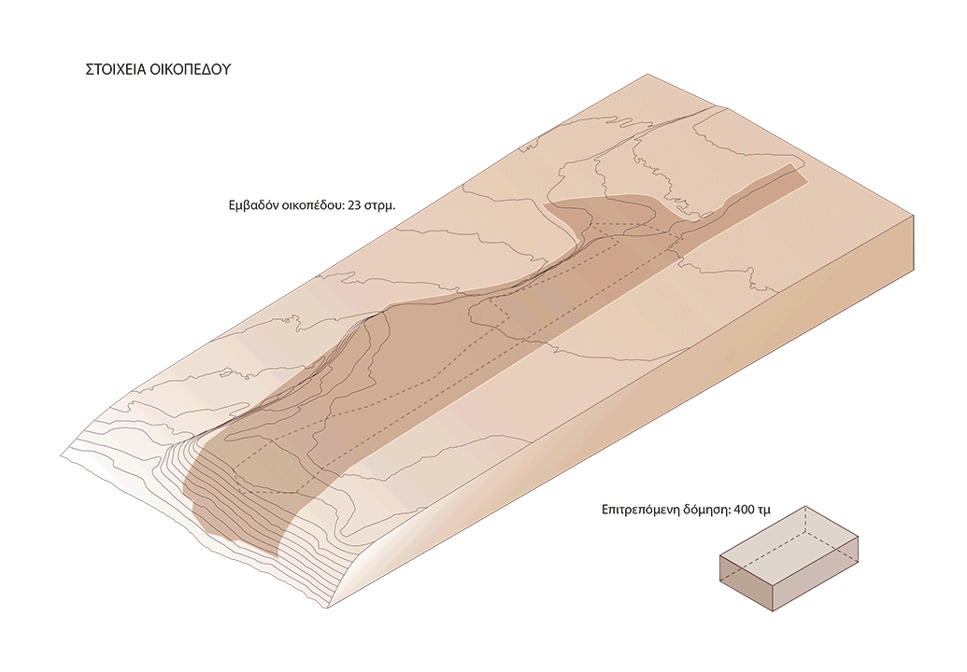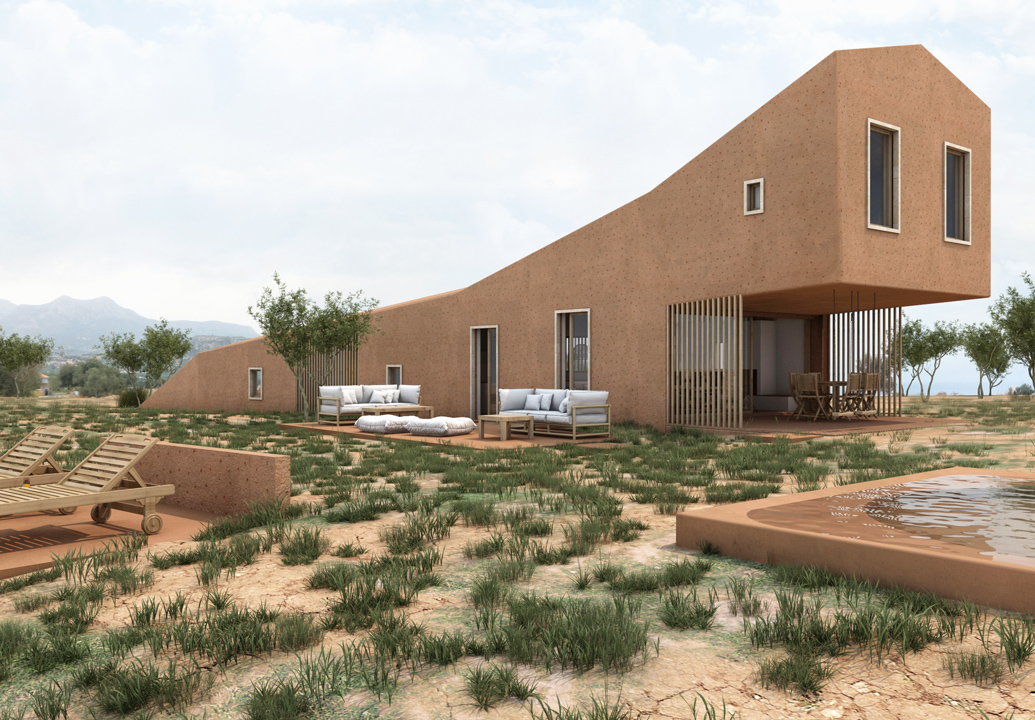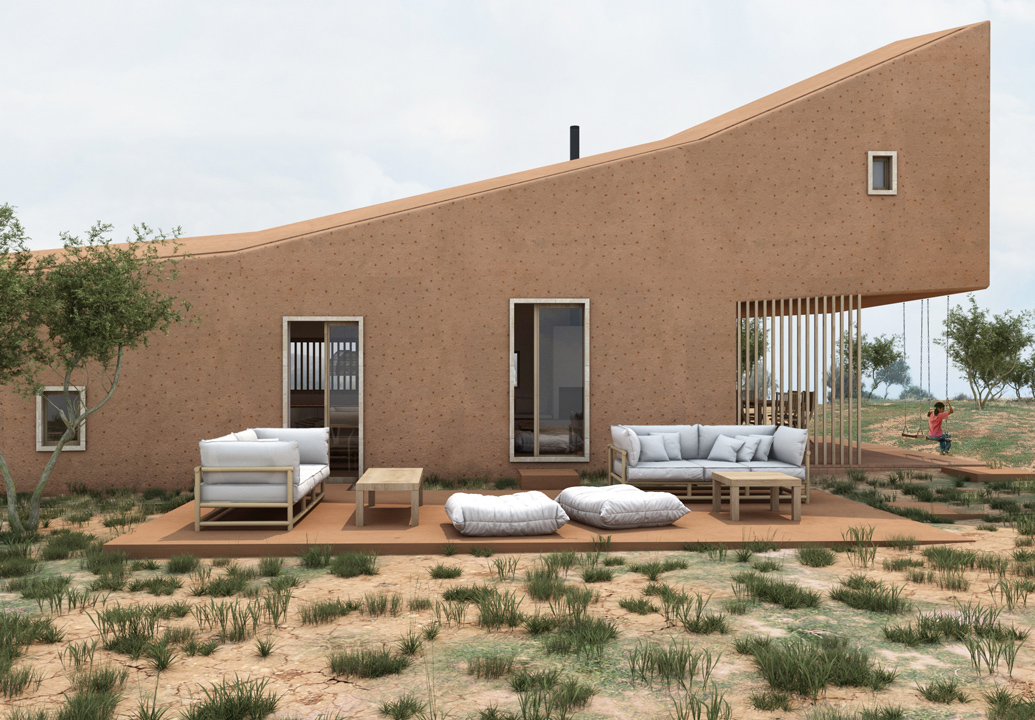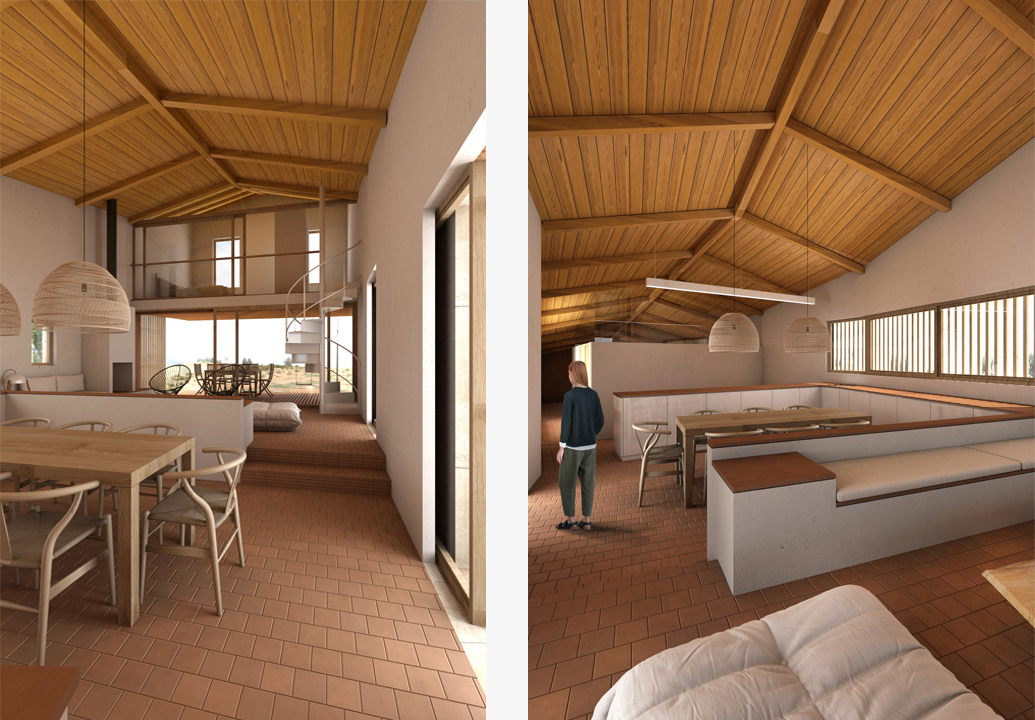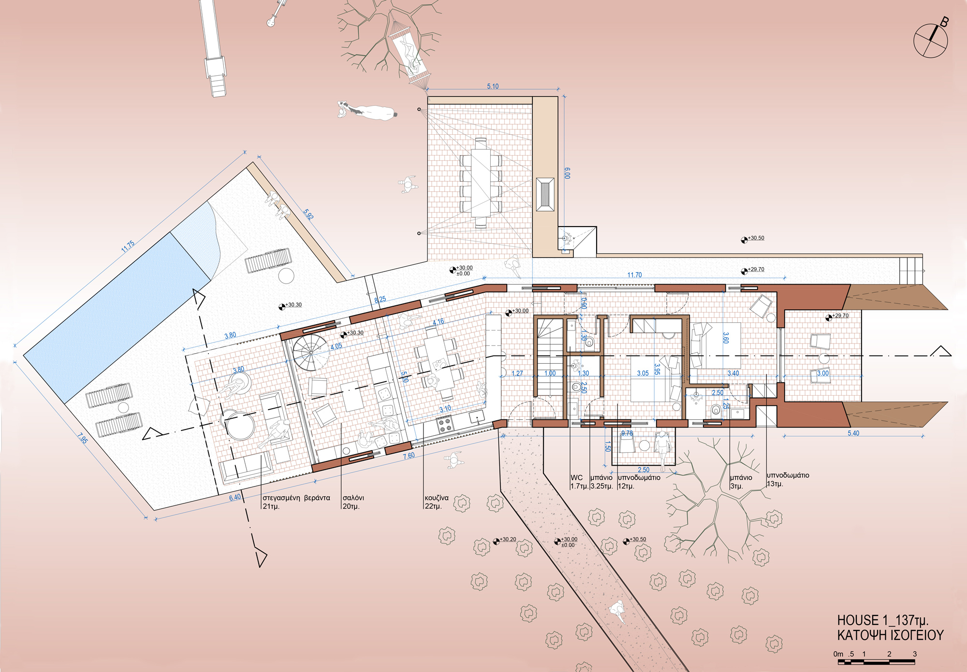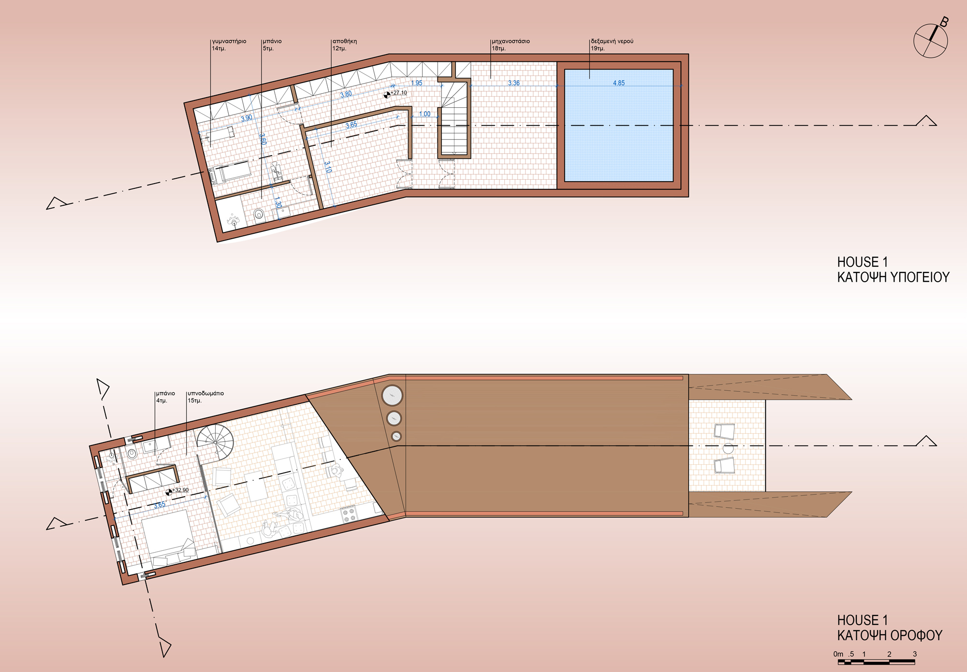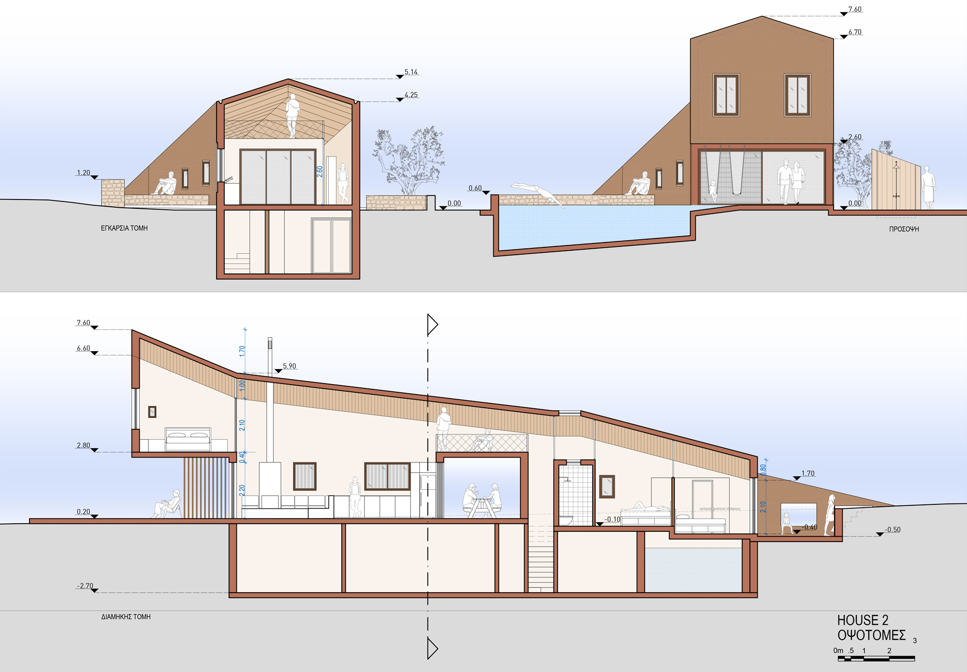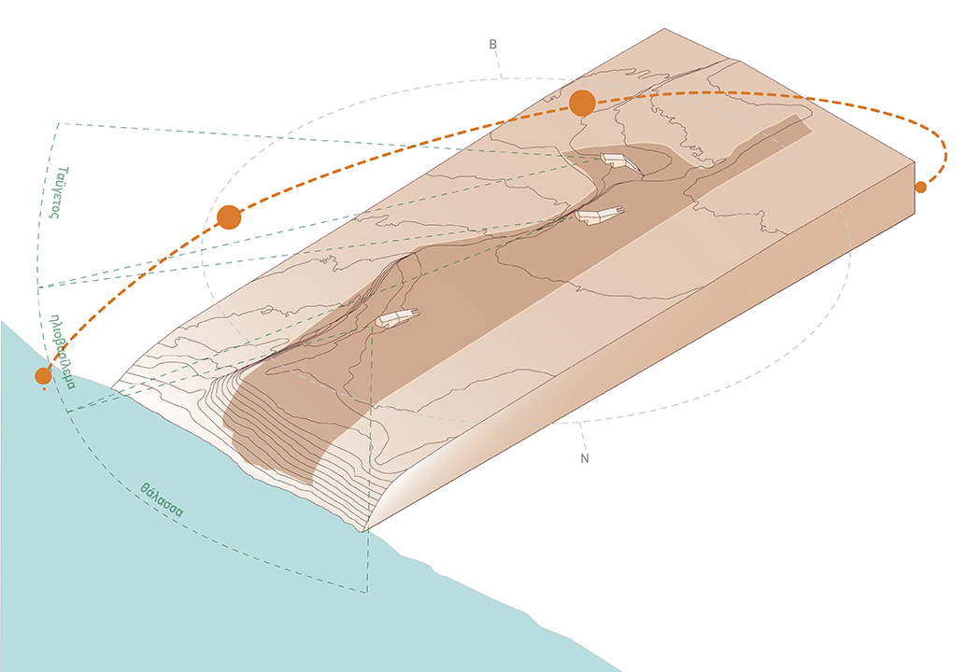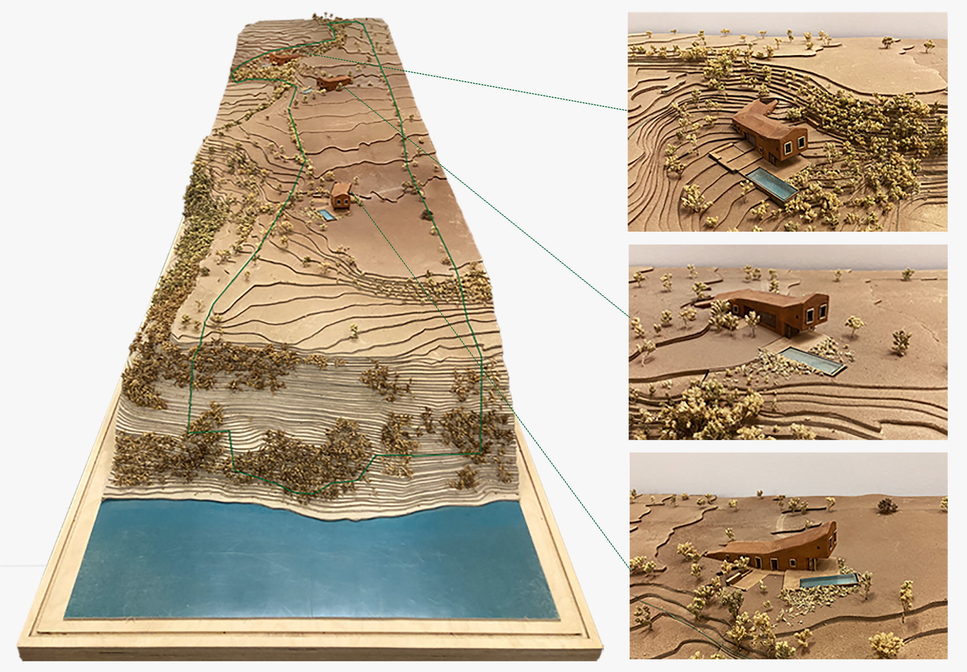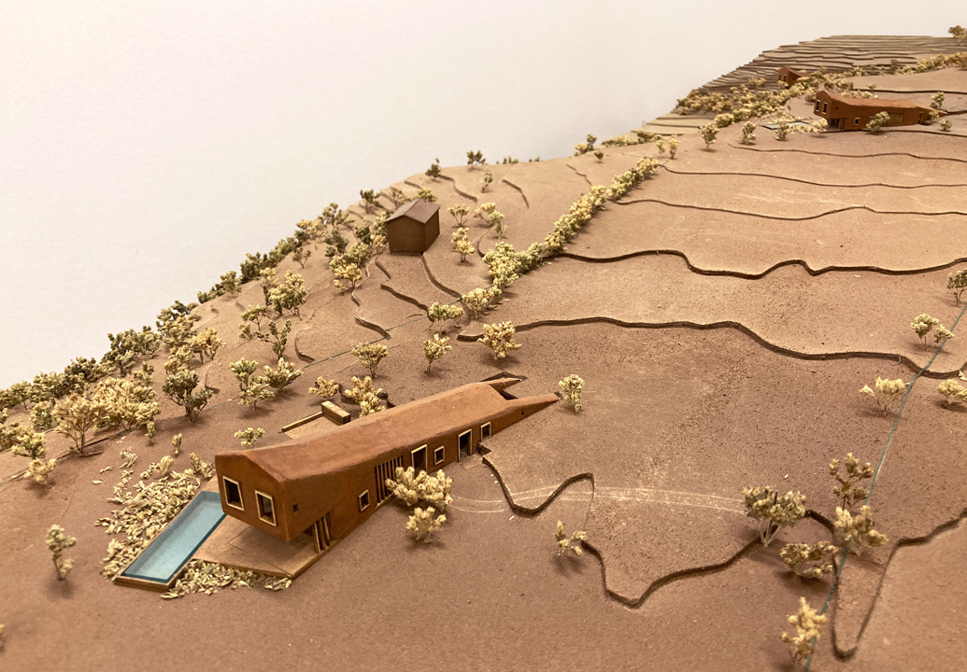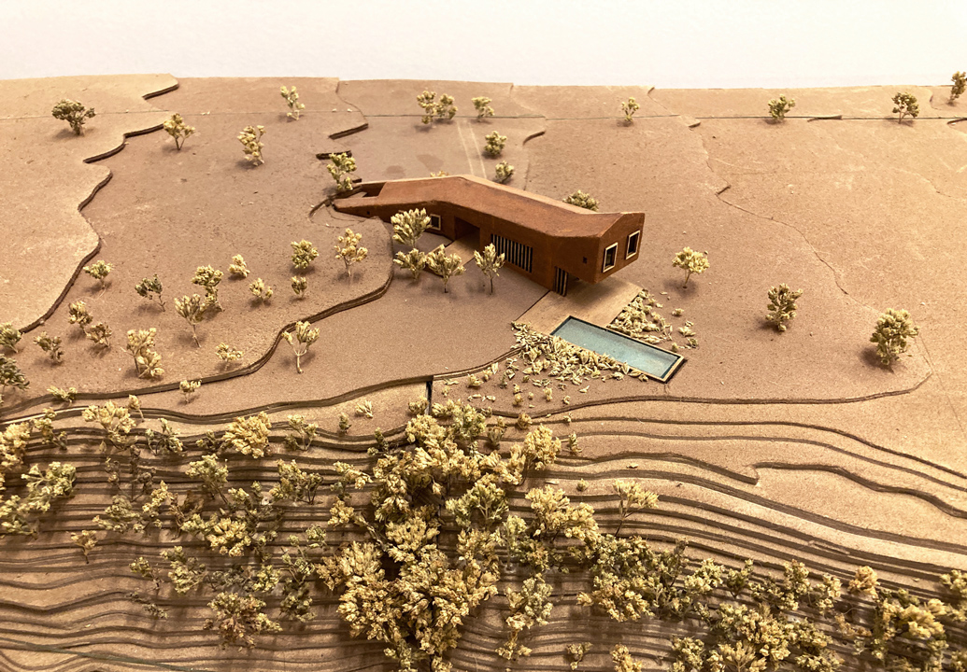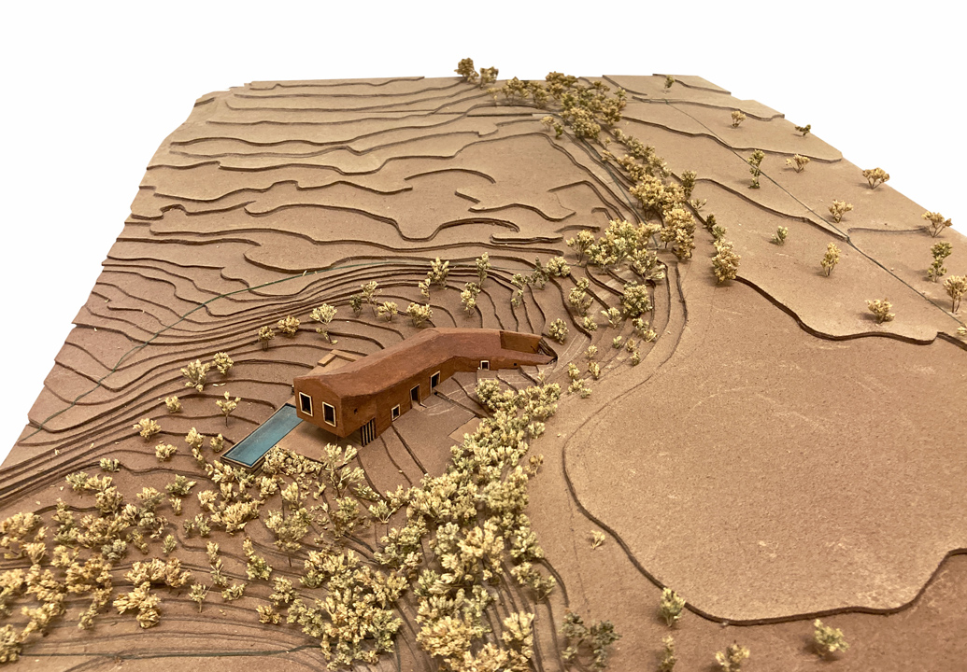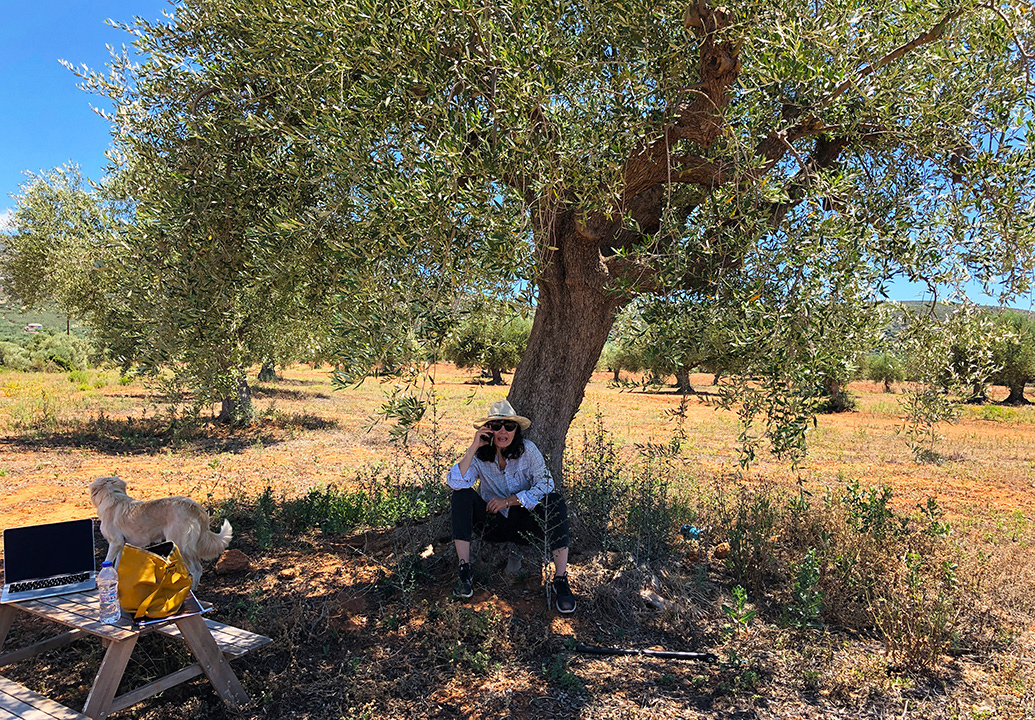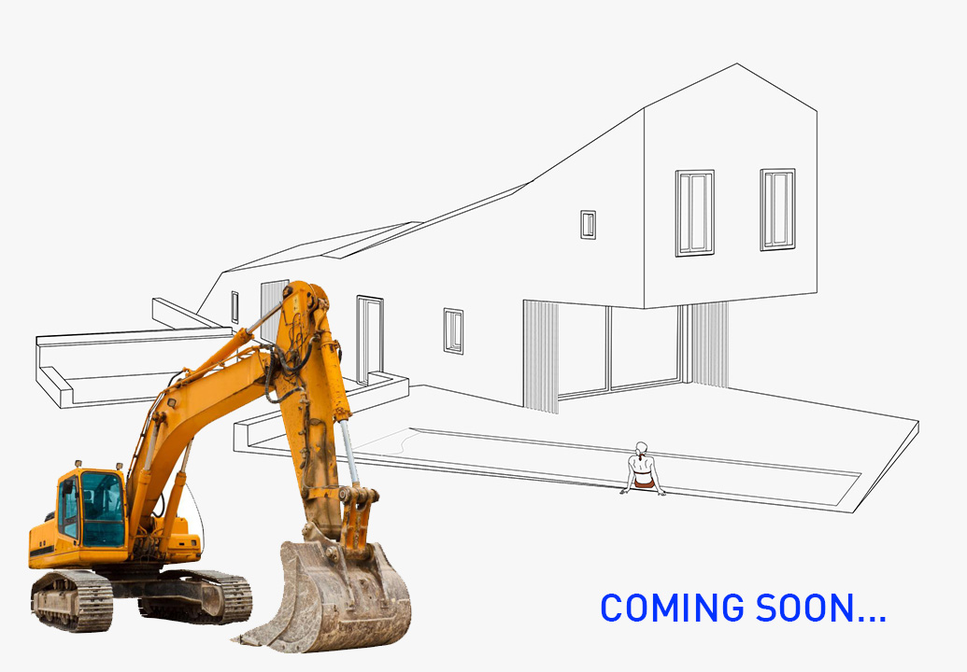OFF THE GROUND!
Three houses, Lakonia
We were standing at the edge of a flat, bare and very long plot, that ended in a steep cliff, 30 meters above sea level. All around, the rugged Laconian nature, sparse olive and fig trees and right in front the stunning view of mount Taygetus. The only thing that kept coming to our minds again and again, was the dreamy image of an aeroplane take-off runway stretching towards the water.
Very soon however, we landed abruptly into the very real demands of the project: How do we touch a pristine landscape, free from human interventions? How do we place three independent houses in a plot 350 m. long with a very narrow frontage (only 30 m.) to the view, while securing at the same time, privacy and absolute spatial and visual autonomy for each one? How do we smartly navigate the constricting building regulations which limit further not only the plot (buildable area) but also our imagination? Lastly, how do we envision a contemporary, edgy, original proposal which incorporates organically elements of the traditional architecture of Laconia?
We began feverishly searching for a typology which would simultaneously respond to all the above parameters and a few more. We looked into every possible scenario and idea until we finally came up with a strategy to approach the project.
First, the shape and flows of the plot guided us naturally to three long, slim volumes, placed in such a way and with such distances between them so that they would not disturb one another and enjoy views towards the sea. Then we started sculpting the volumes: The aeroplane take-off curve gave them an upward motion, starting in the back, low from the ground and ending up in front, in a cantilevered first floor. Each volume “broke” and twisted in a different angle, following a dynamic motion and appearing more, like a landscape formation. Two segments were removed (from the front and back) in order to create two protected terraces. Finally, inspired by traditional dwellings, we gave the buildings a pitched roof, openings of typical proportions with a limestone frame and an underground cistern where rainwater is collected through two long gutters sculpted into the roof. We coated the houses completely with a natural raw mortar, exactly in the colour of the red clay soil of the plot, as if they emerged directly from it. The final result is a “hybrid” between traditional and contemporary architecture and a proposal which seeks to be original and contextual at the same time.
At the moment, one step away from starting construction, we are still trying to expand the limits of this hybrid: we are studying the ingredients of traditional plaster mortars together with cutting edge insulation materials. We are hoping to re-use the excavation products in order to produce new construction materials (bricks and natural mortar). We are using local construction practices while introducing contemporary techniques so far used only abroad. This research, which is in constant development, aims at more sustainable and environmentally sound construction methods, good use of resources and high technical and aesthetic standards.
