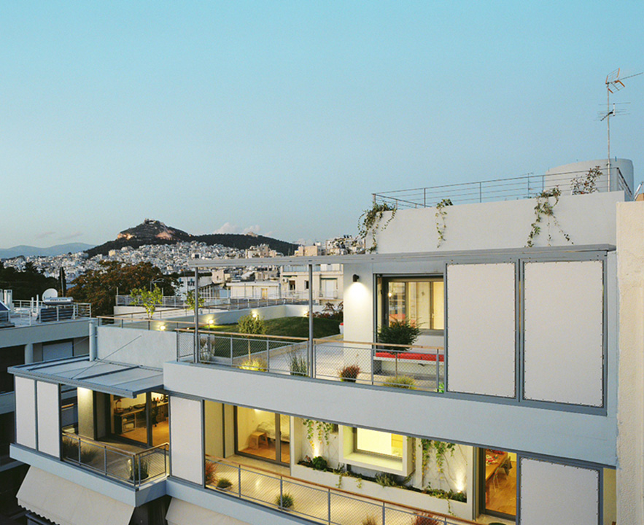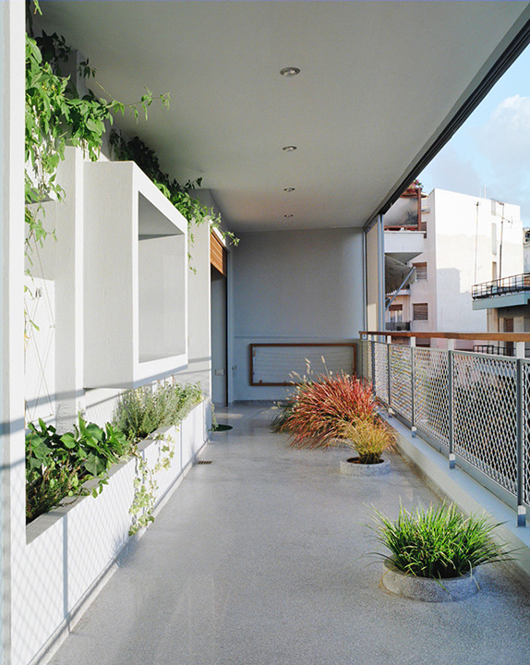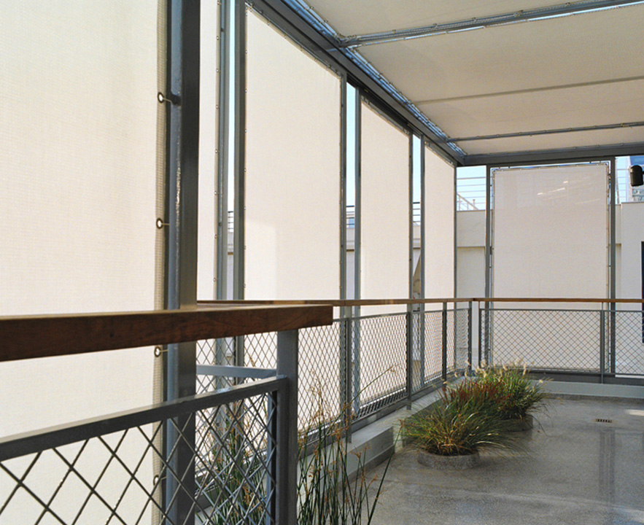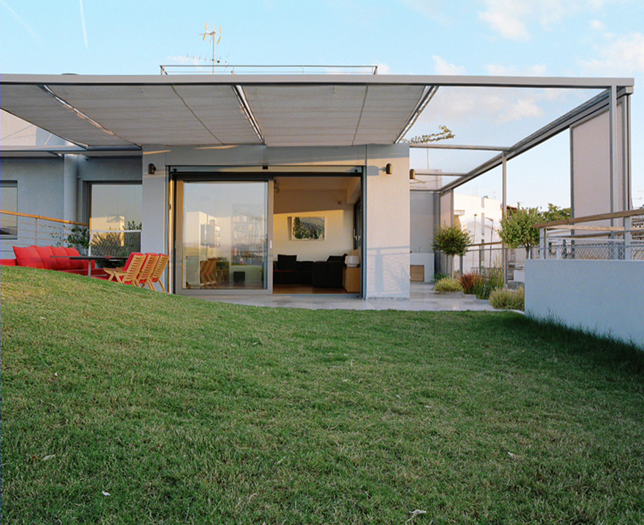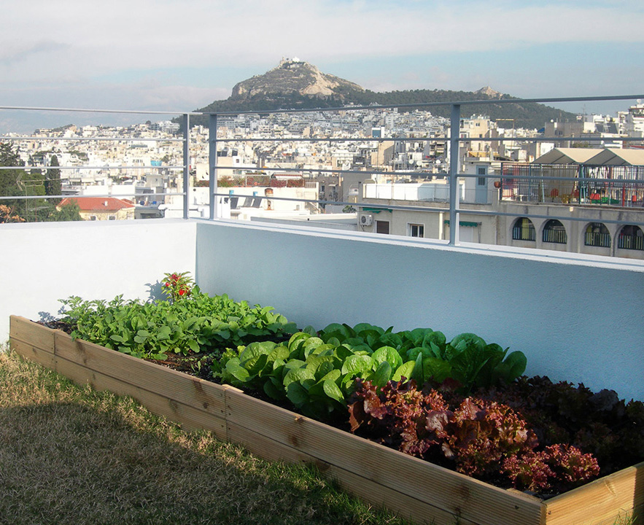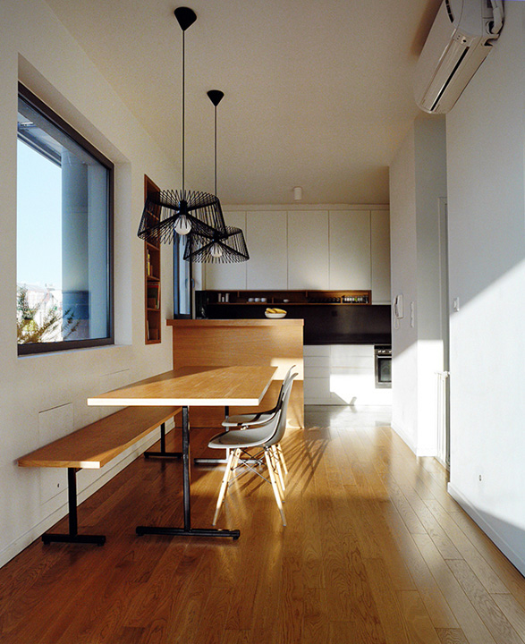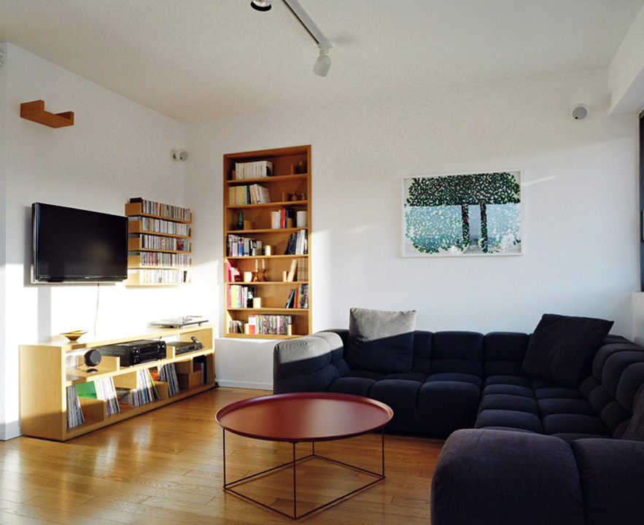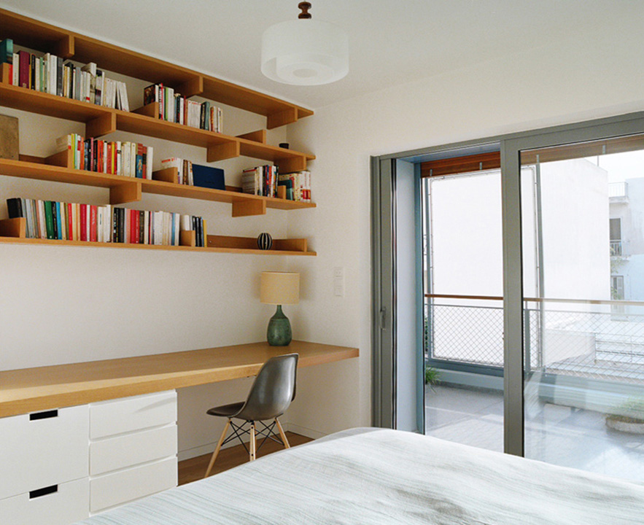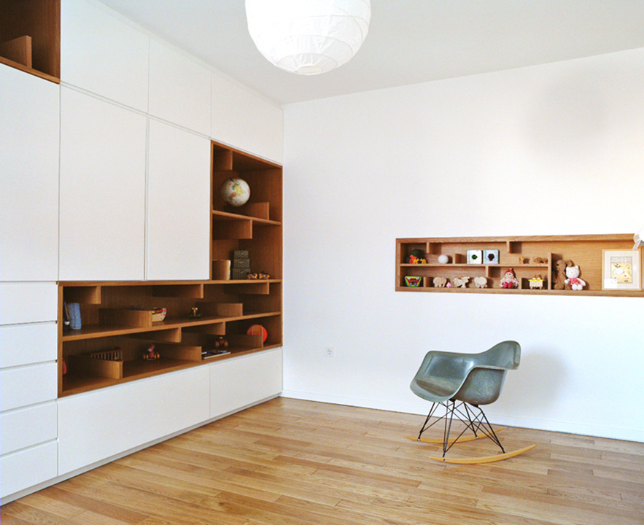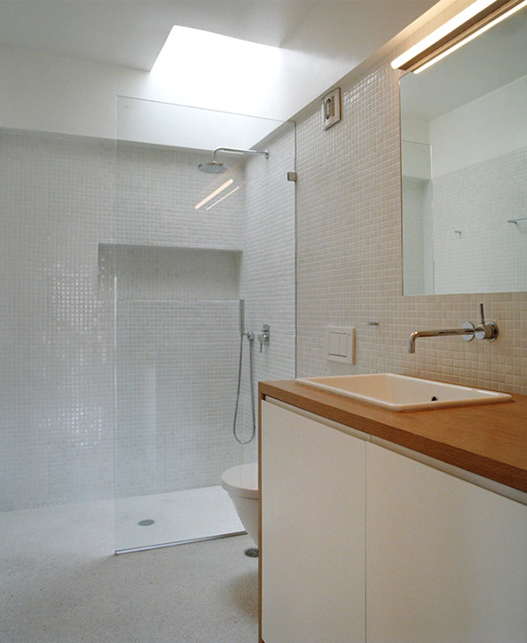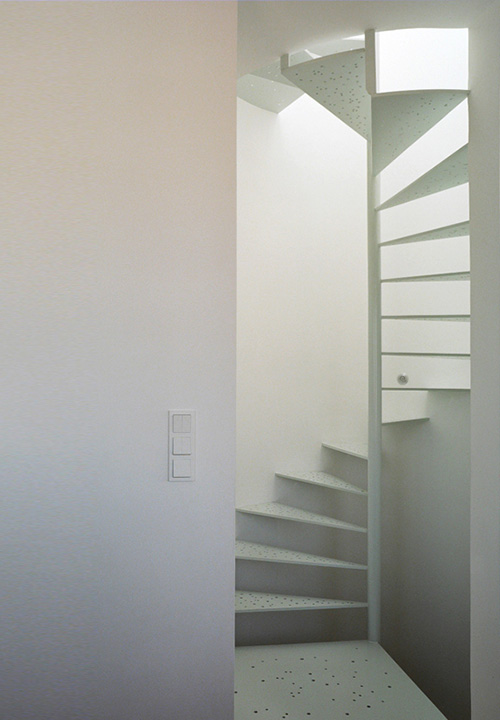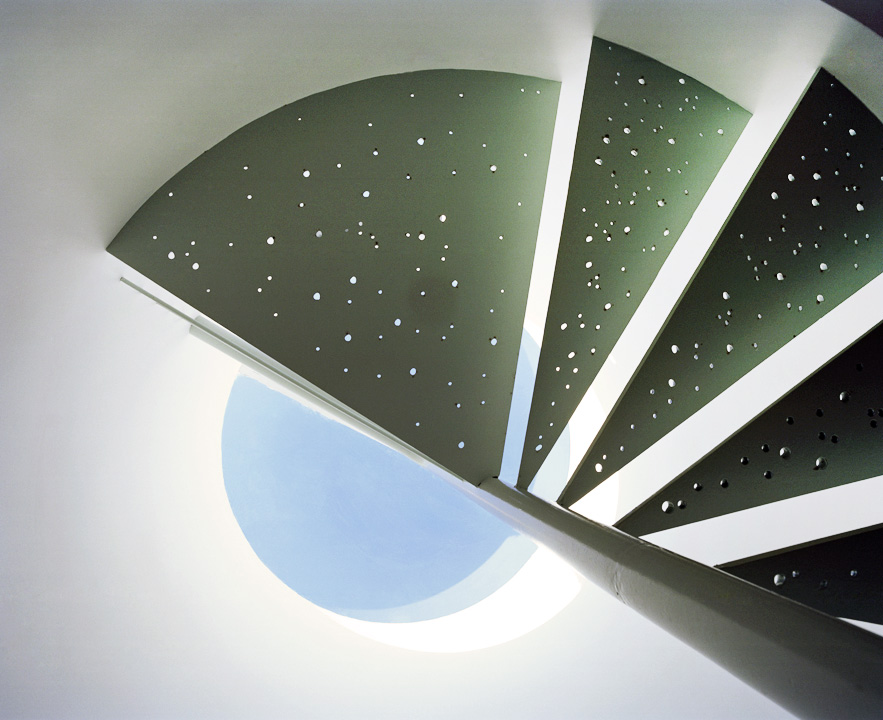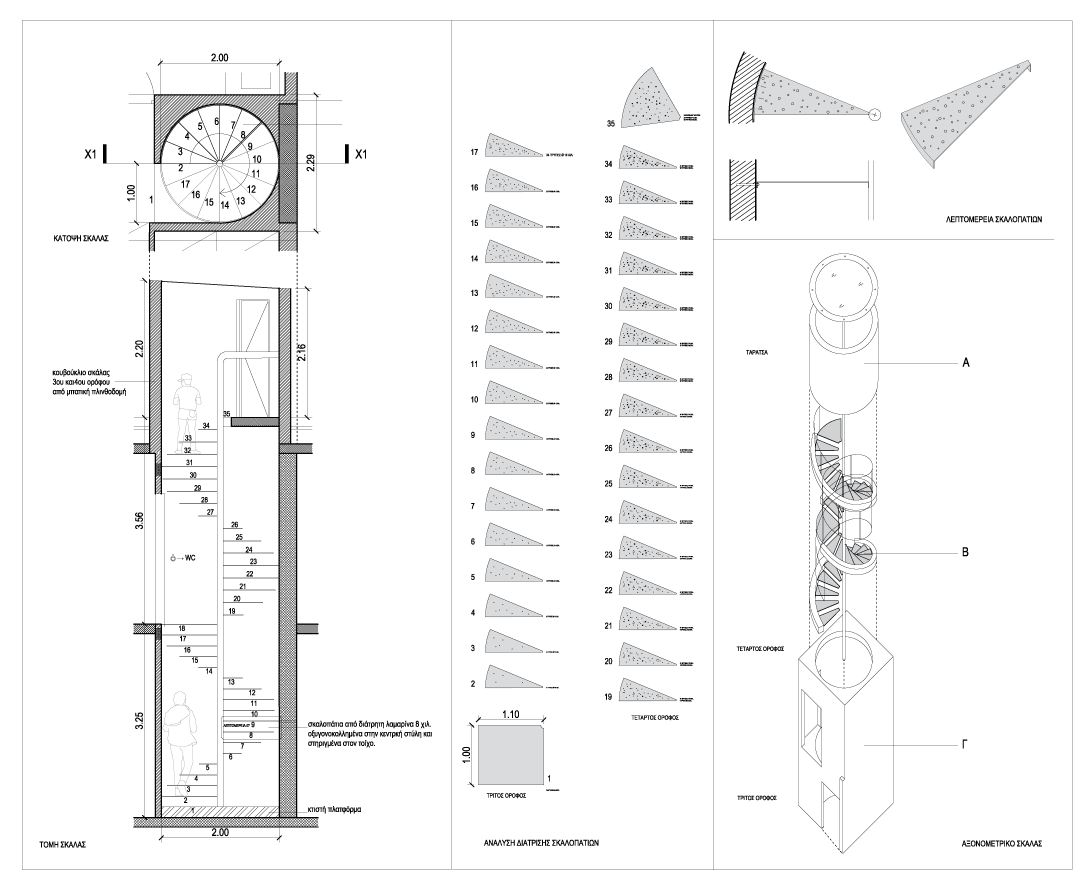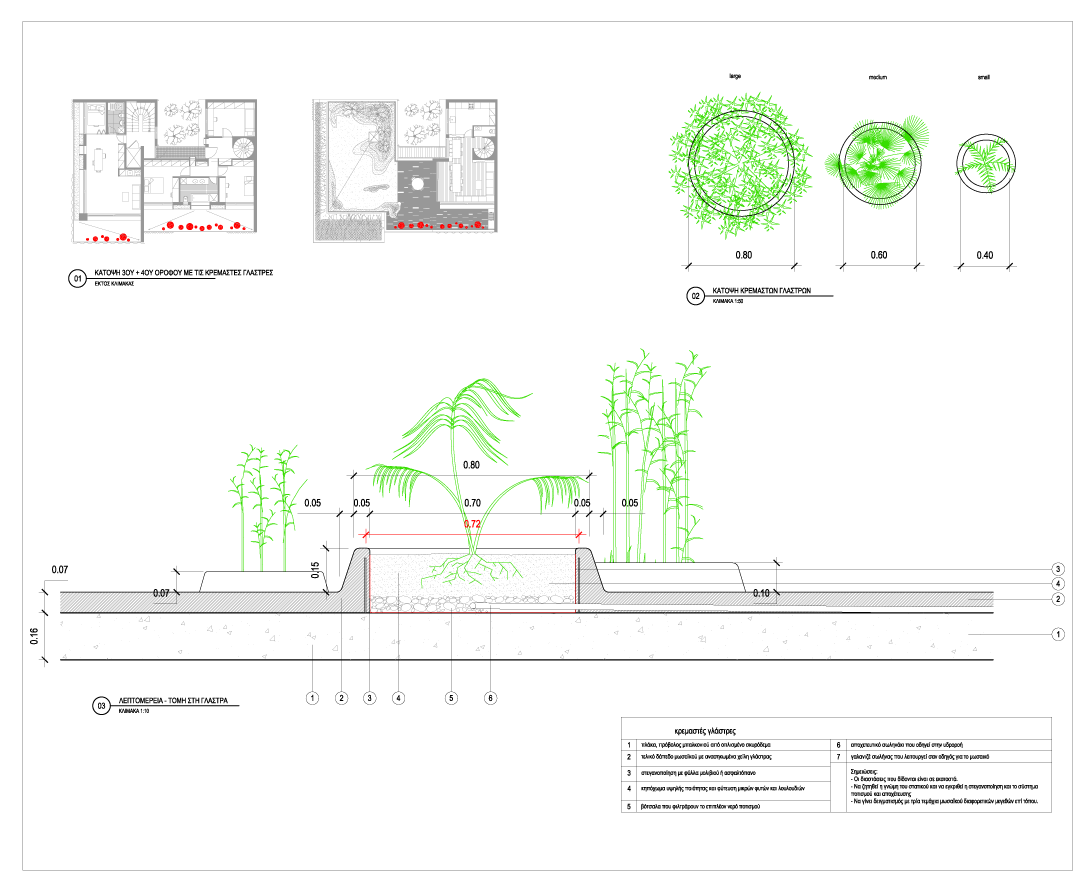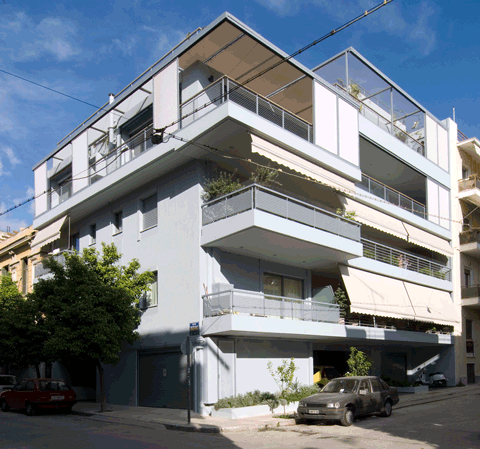LA MAISON DU HAUT
Appartement, Athènes
Le rêve du client: une maison lumineuse et confortable qui leur aille comme un gant, avec de grandes ouvertures, du mobilier construit sur mesure, des vastes terrasses et des espaces verts.
La réalité: les deux derniers étages d’un petit immeuble type dans le centre d’Athènes qui se trouvait encore au stade de l’esquisse et dessiné par l’entrepreneur responsable de la construction.
Il semblait impossible de réconcilier les deux à moins que les 2 derniers étages ne soient dissociés du permis et qu’une habitation indépendante avec ses propres structure, entrée, aménagements, façades, terrasses et toit vert ne vienne se poser dessus.
Les espaces privés et communs, chacun sur un niveau, se trouvaient connectés par un escalier à colimaçon en métal perforé inscrit dans un cylindre au toit transparent qui venait apporter de la lumière dans l’appartement.
Le mobilier, qu’il soit intégré ou mobile, a été conçu comme un tout, une place prédominante ayant été donnée aux étagères et rangements. Ce mobilier devait à la fois cacher et exposer la collection particulière des propriétaires.
Les espaces extérieurs, de taille équivalente aux espaces intérieurs, offraient de nombreux usages et espaces retirés et fonctionnaient comme une véritable extension de la vie de la maison. Sur les toits verts, se trouvaient un paysage en relief, des arbres, des plantes aromatiques, un petit potager, un espace ombré et un salon extérieur avec barbecue et une vue impressionnante sur le mont Lycabette ; sur les balcons des cache-pots avec des plantes grimpantes et des pots en granito moulés à même le sol.
De grands panneaux verticaux coulissants forment la dernière couche de l’appartement, le protégeant aussi bien du soleil que des regards indiscrets.
