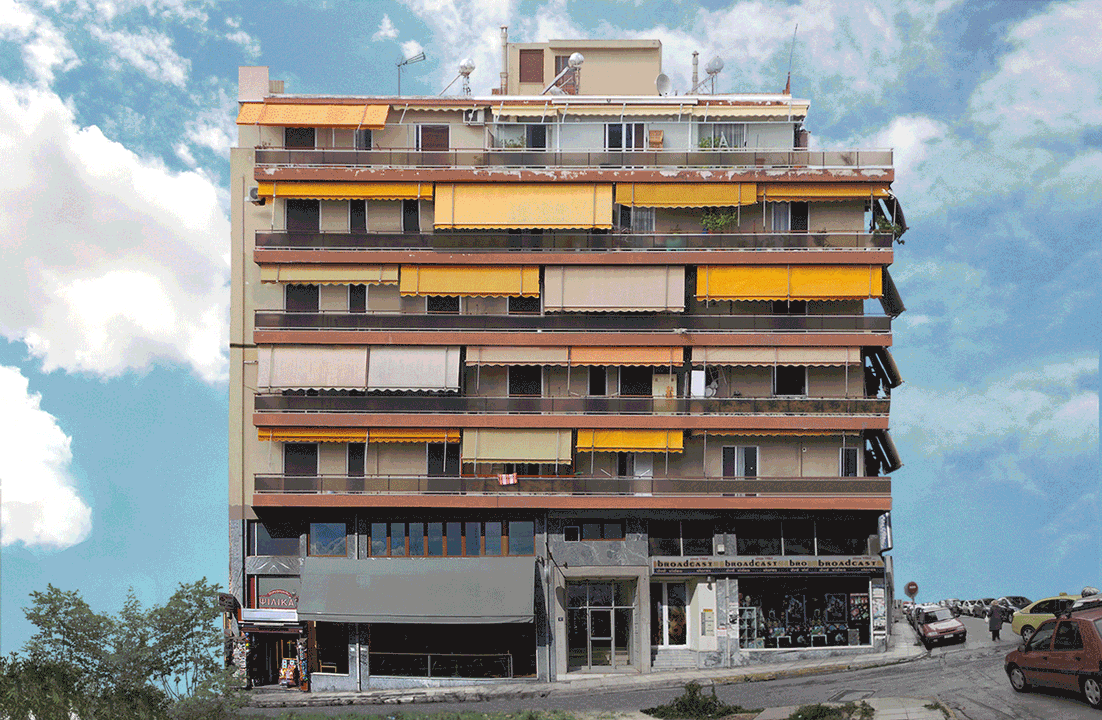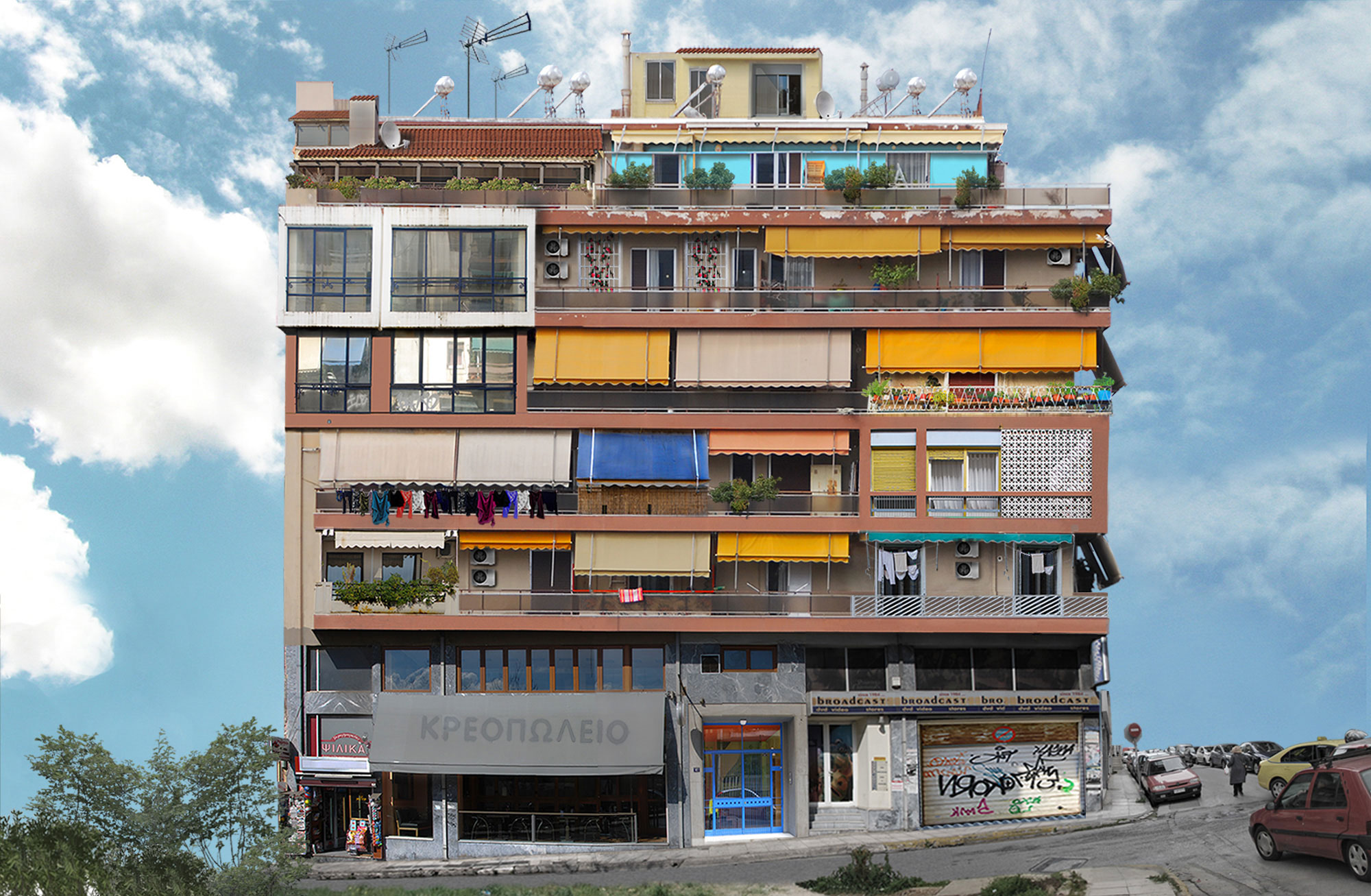FAMILY TIES
Biennale, Venice
HYPOTHESIS Unlike R. Koolhaas’ “Absorbing Modernity”, the architectural movements in Greece, neoclassicism, modernism, seem to have been worn like borrowed clothes, absorbed and mutated to suit the country’s specific conditions. The historical circumstances of the last 100 years shed light to some of the mechanisms of the production of space but leave unexplained the fragmentation of the urban landscape into small gestures, successive additions, variations of the same pattern and incomplete centralized decisions. What can then be a suitable angle for the critical understanding of Greek urban specificity? The ideals of the agora, the republic and life in the public realm far from characterize current circumstances. During the last 100 years, the actions of the state and executive government in Greece seem to be largely contradicted and undermined by a force that operates on a smaller scale: the family. By family we mean a core that is tied together by blood ties or interests, in which reflexes of protection and solidarity are in use and which operates in order to serve common objectives, without broader social consciousness. See Interview by C. Castoriadis (http://antikleidi.com/2012/04/24/kastoriadis/) METHODOLOGY The Greek pavilion aims to not only present but also interpret the Greek cities’ form through the study of the dialectics between institutions and family. For an understanding of this relationship we will examine some key historic events (Greek civil war, dictatorship…) as well as key points of legislation (antiparochi*, legitimization of illegal constructions**…), which are inextricably associated with the production of the built environment and the way families interact/interfere with/shape their space. We will also focus on small omnipresent narratives (how, what, why), which are unveiled through architectural elements and seemingly paradoxical spatial gestures (appropriation of mechanical infrastructures, sidewalks, as well as public areas within apartment buildings such as roof terraces and backyards). PAVILION The main exhibit of the pavilion is a faithful representation(model) in scale 1: 3 of a fictional urban building, much like an oversized miniature. Its form is the result of collage elements from familiar space typologies of existing buildings (pilotis, semi-open spaces, small rooftop structures, 60s, 70s and 90s apartment buildings, neoclassical architecture…). Textures, materials, colors, mechanical infrastructure and disparate traces of inhabitation are captured on the building with obsessive detail, as they ultimately reveal the way in which the family invests in spaces and “reinterprets the rules”. All information, in the form of captions, small texts, audiovisual material (legislation, narratives, sociological observations, dates…) is organized in conjunction with the constituent parts of the building. The data discreetly accompanies visitors as they browse at various levels around the building. By way of the subject and the proposed installation, we intend to plant the seeds for a “family parametric design” as a practice and research tool for urban planning.
*Antiparochi system:A uniquely Greek arrangement, whereby the owner of a building plot is compensated with apartments in lieu of payment for the land that he relinquishes to the contactor who builds an apartment block on it.
** Since 2010, illegal constructions’ owners are encouraged by law to declare and pay fine for their properties, thus “protecting” them from demolition for a period of forty years.

