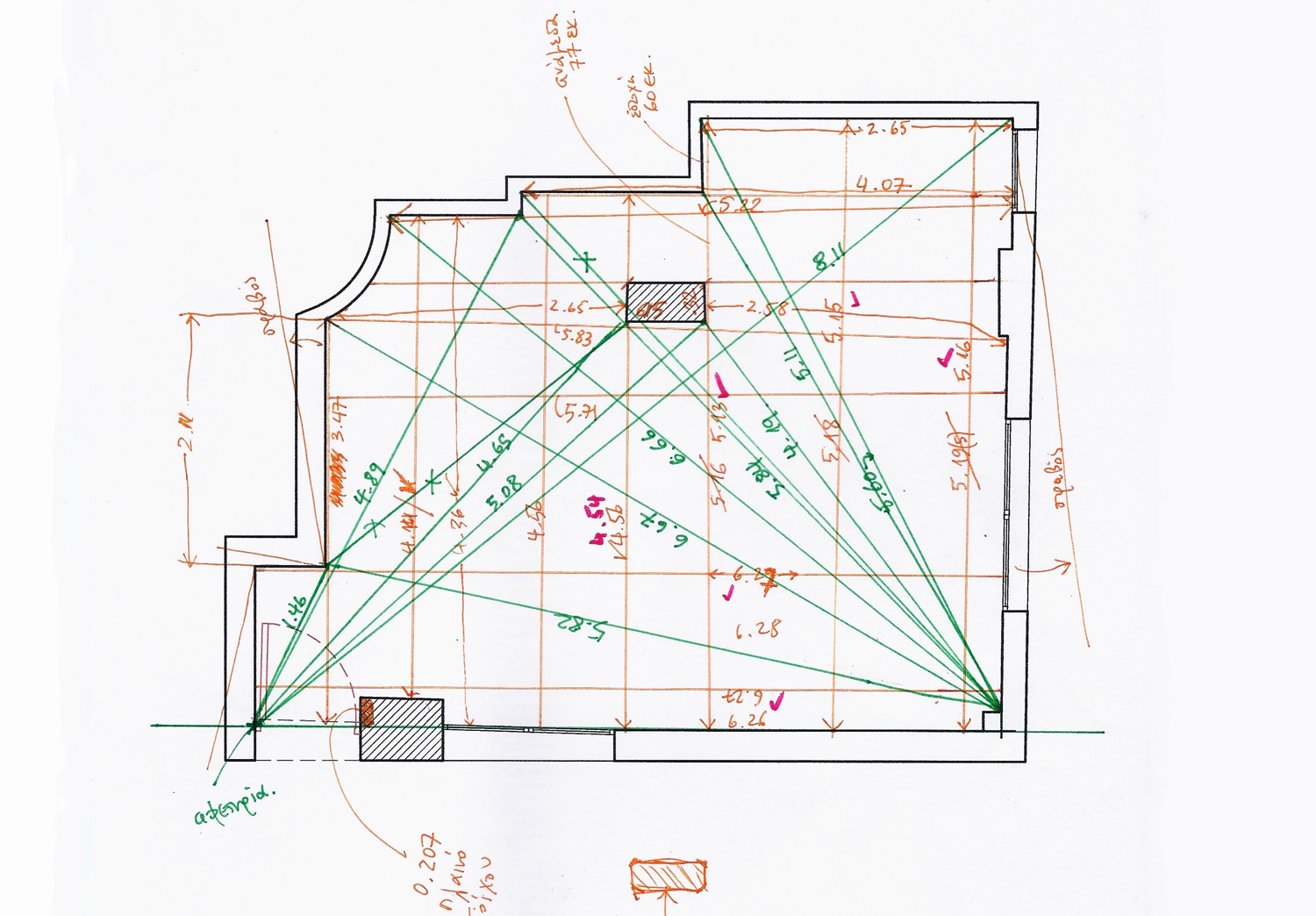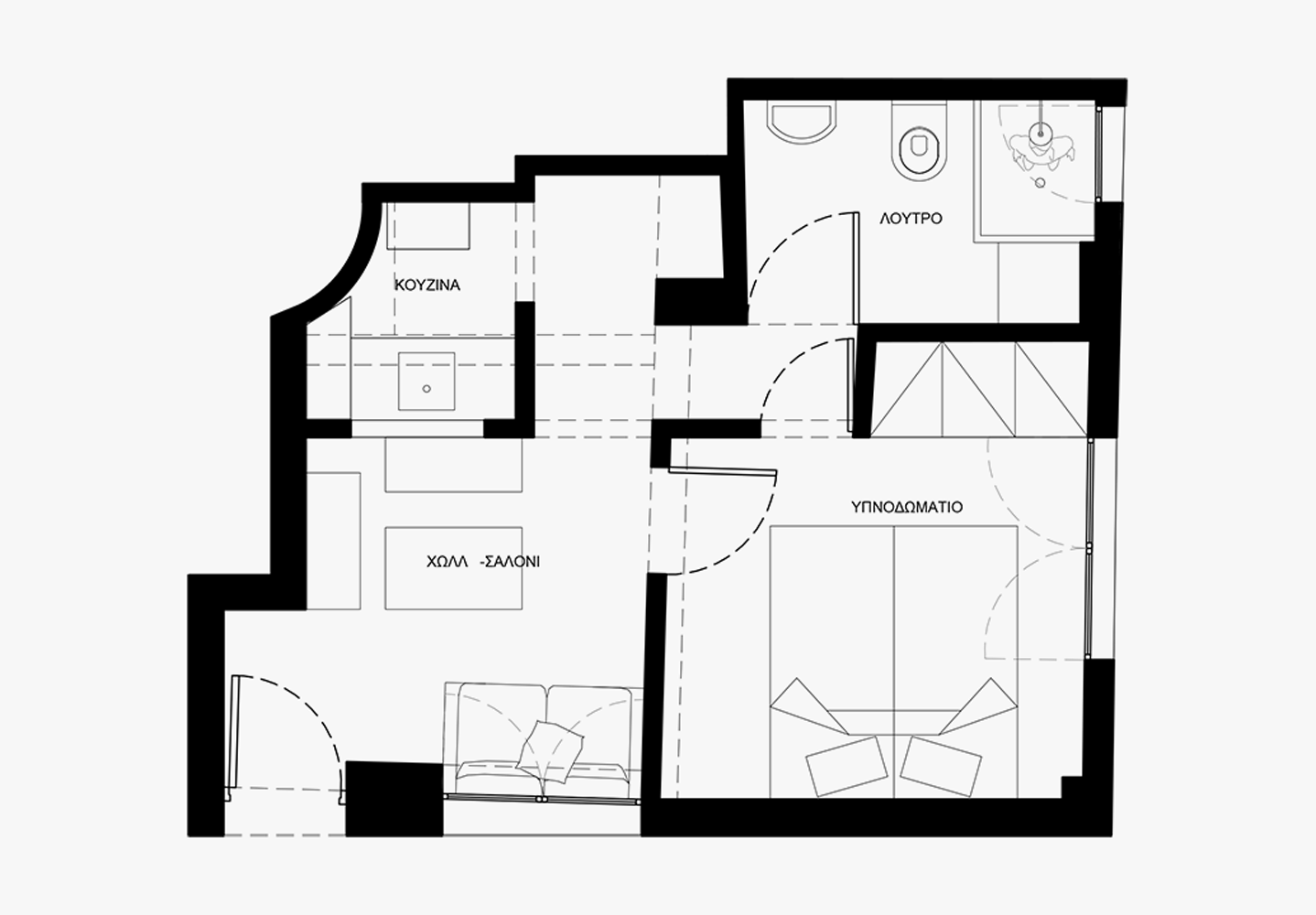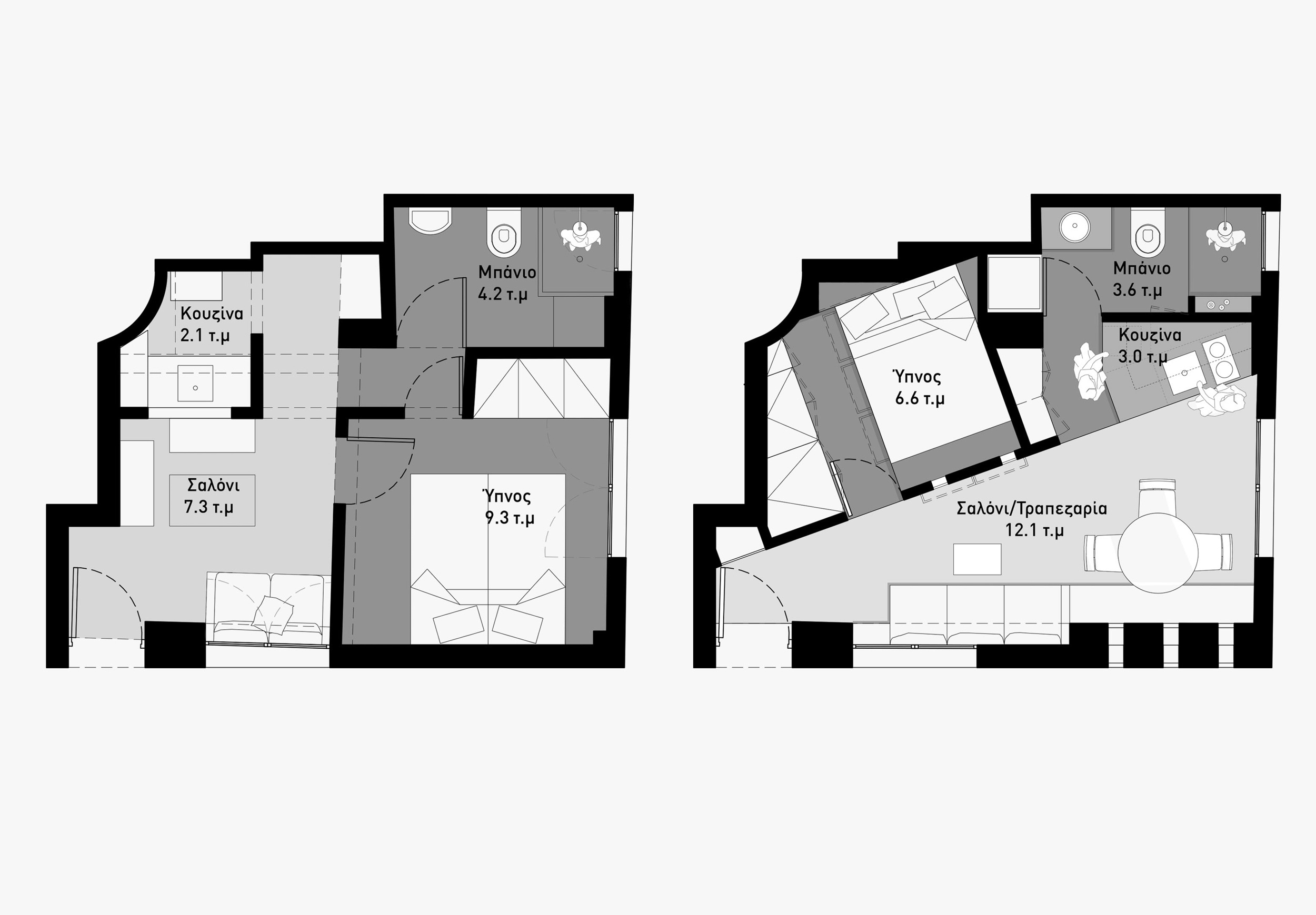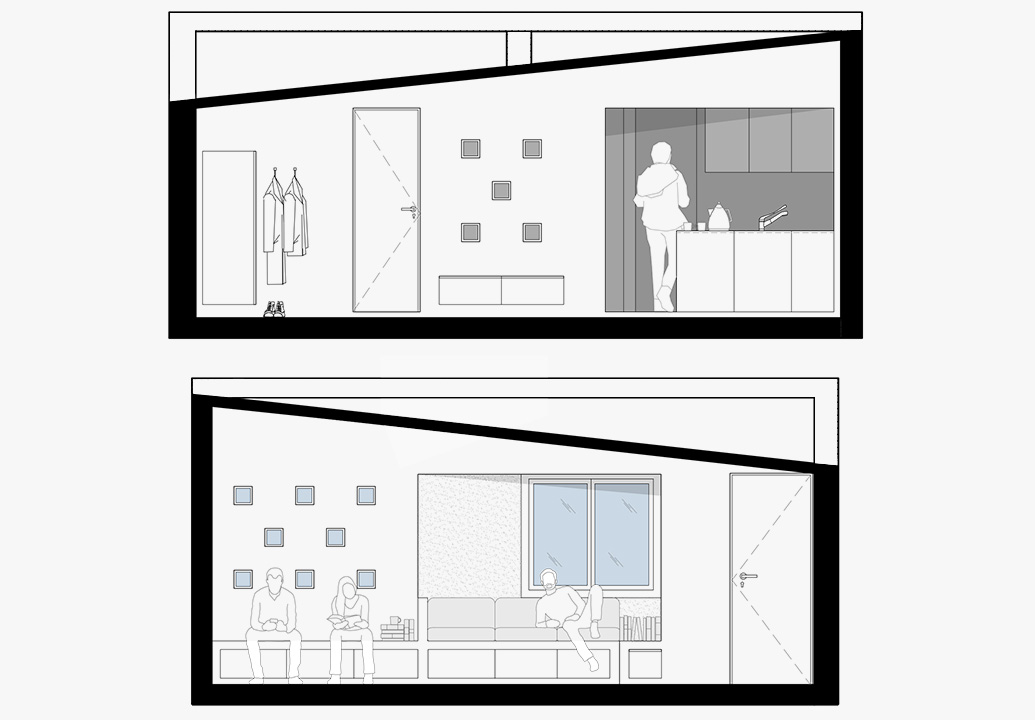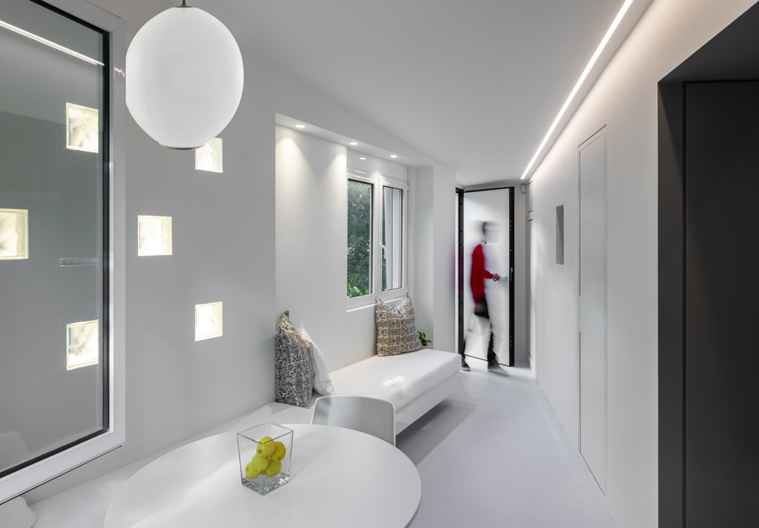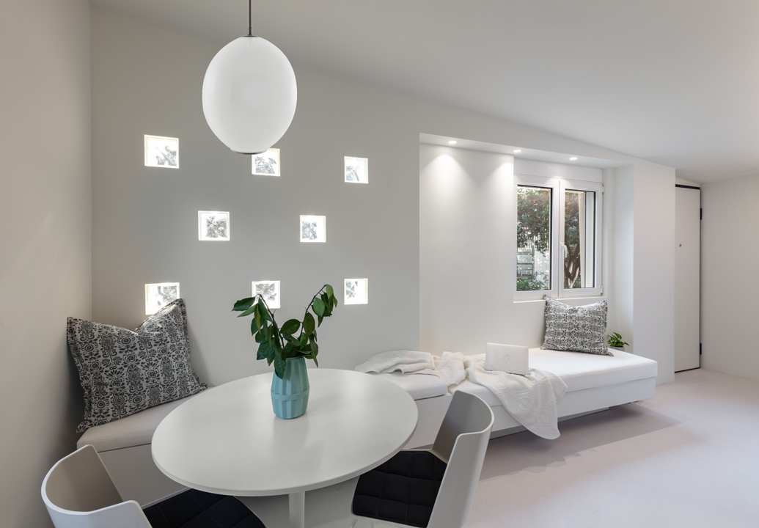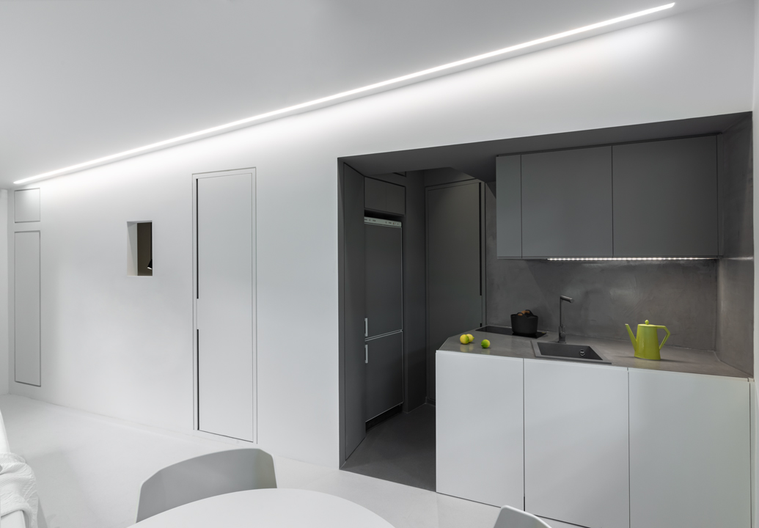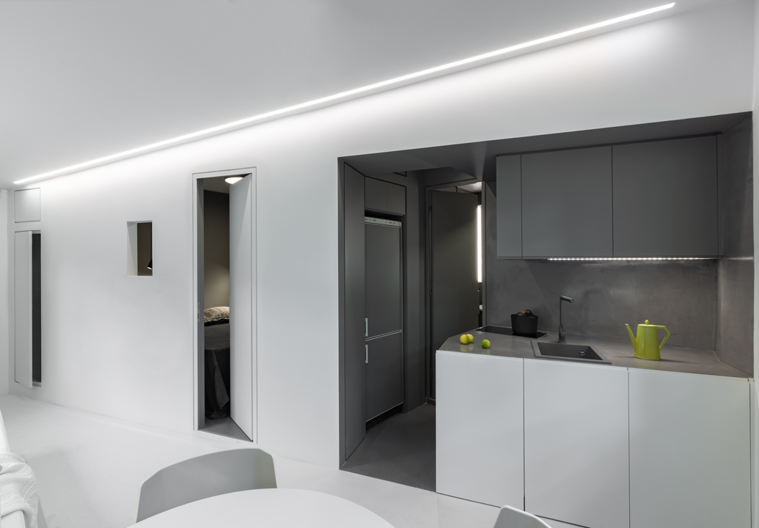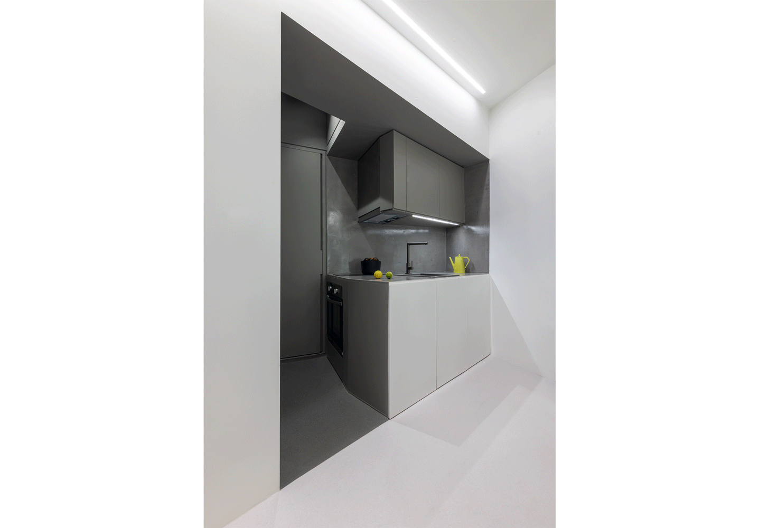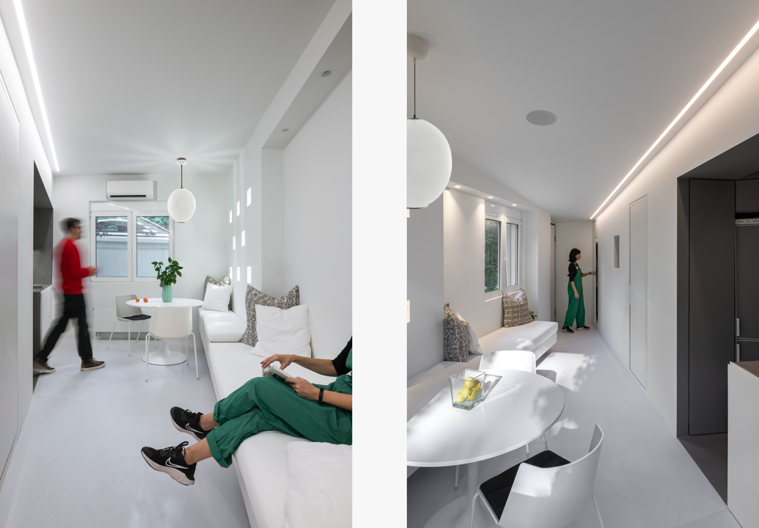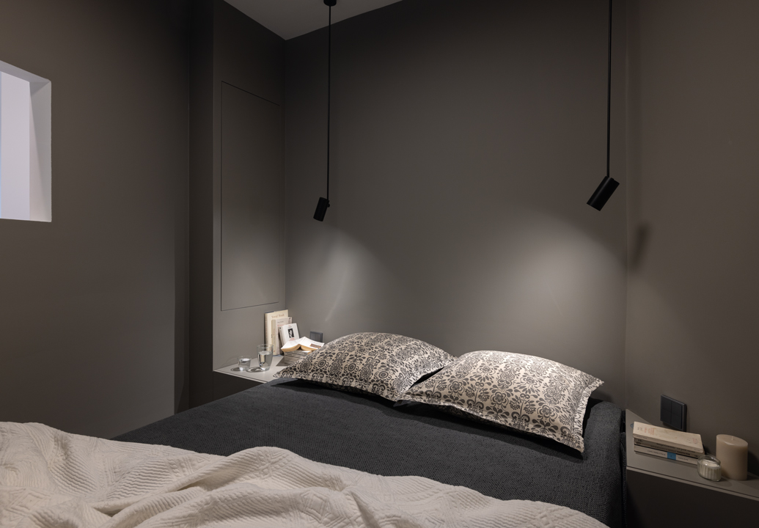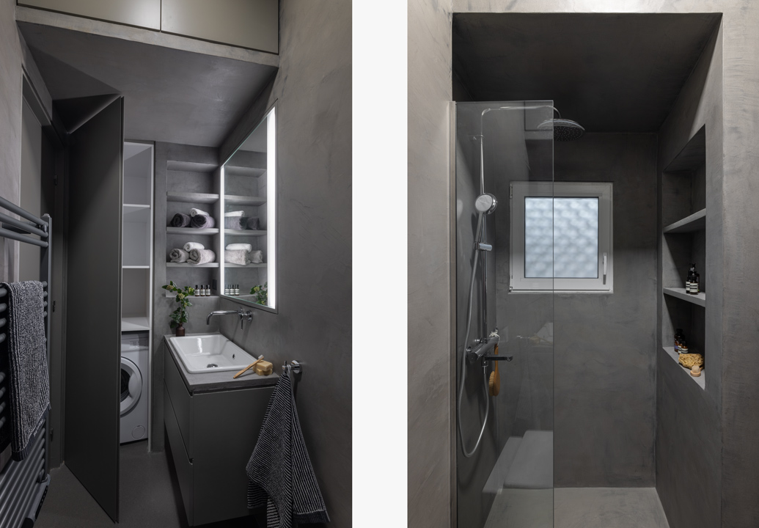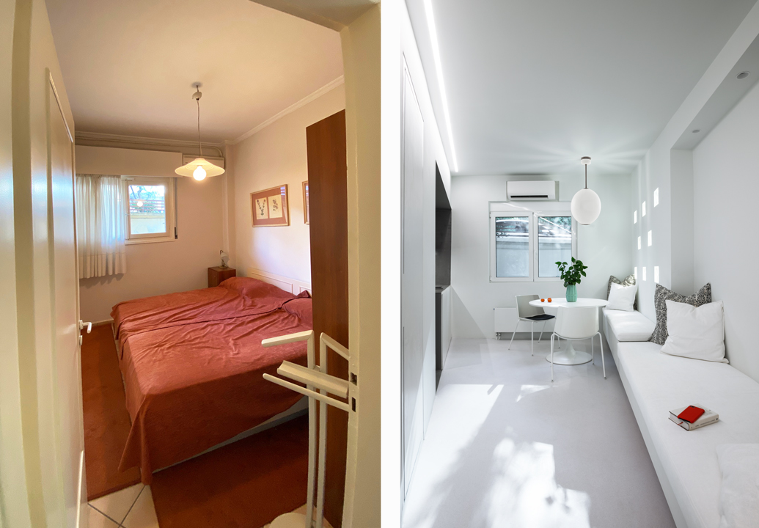DIAGONAL
Apartment, Athens
It took three visits and 12 diagonal measurements to survey this small 27 sq.m. apartment correctly! Its four external walls had five extra kinks and a curved segment. On top of that, four beams ran through its ceiling. No right angles. Only successive partitions, doors, corners, passages and nowhere to stand in peace. A huge bathroom badly laid out, a minuscule kitchen and little natural light. Faced with these facts, all attempts to design a standard layout fell flat.
Who would imagine that we would need to draw one more diagonal – in plan and section- in order to organize the space and help each element to find its place. The diagonal starts at the entrance, crosses from one side to the other and divides the apartment into two sections with completely different characteristics:
The first section, totally white and open plan, houses the living room and the dining room. The entrance is the narrowest and lowest point. From there, the space opens up like a funnel towards the window across. The doors are flush with the wall, the sofa and the dining seating bench are built in, the mobile furniture is minimal and unobtrusive. In addition to the two existing windows, we introduced extra natural light through the use of glass bricks. The entire design here, aims to offer a maximum sense of spaciousness, comfort and relaxation.
The other section is compact, divided into small rooms and designed with a “capsule” logic of absolute ergonomics usually found on vessels. It consists of the kitchen, the bedroom and the bathroom. It is darker, painted gray, offering privacy and quiet. Despite its limited size and thanks to the owner’s persistence, this section is equipped like a family home, with inexhaustible storage spaces even in the most unexpected places, with a high-tech electrical installation with various functions, “smart home” technologies and every device imaginable!
