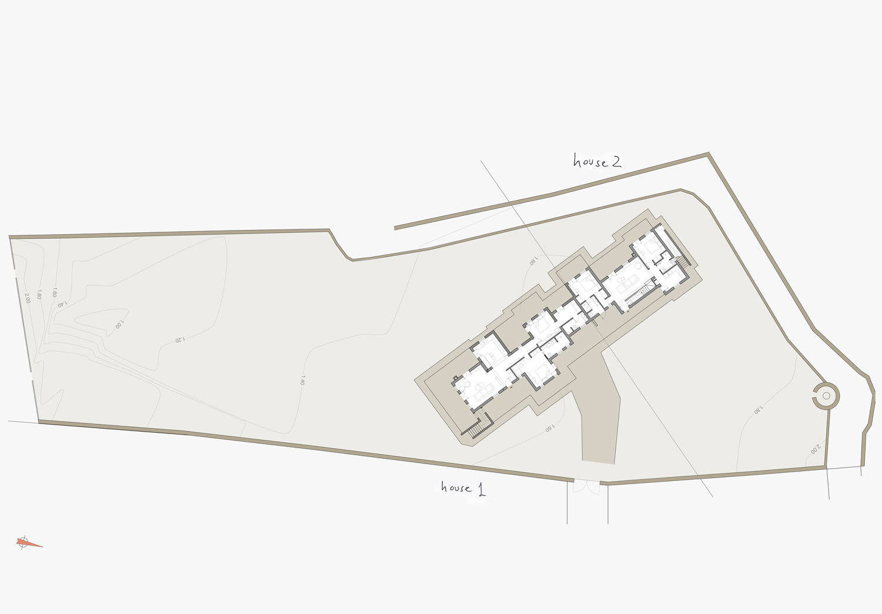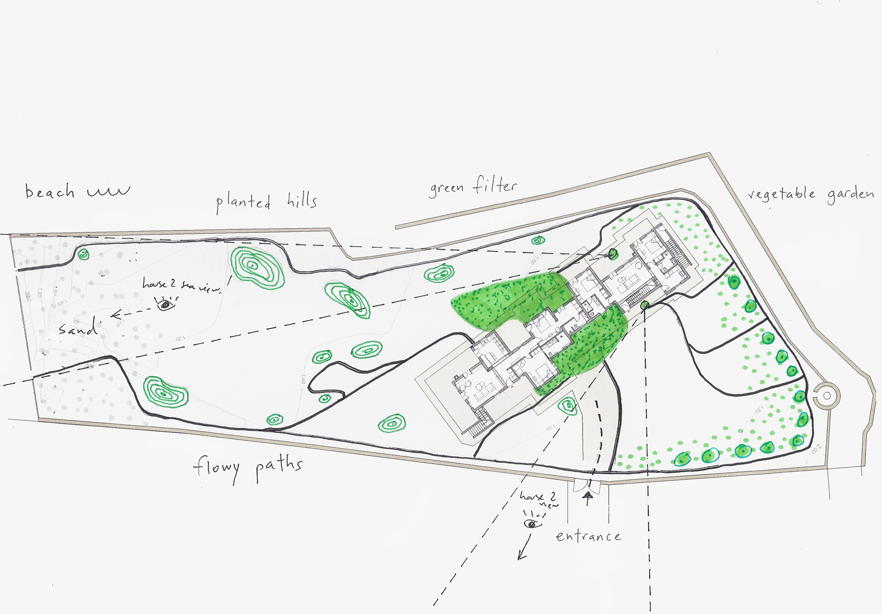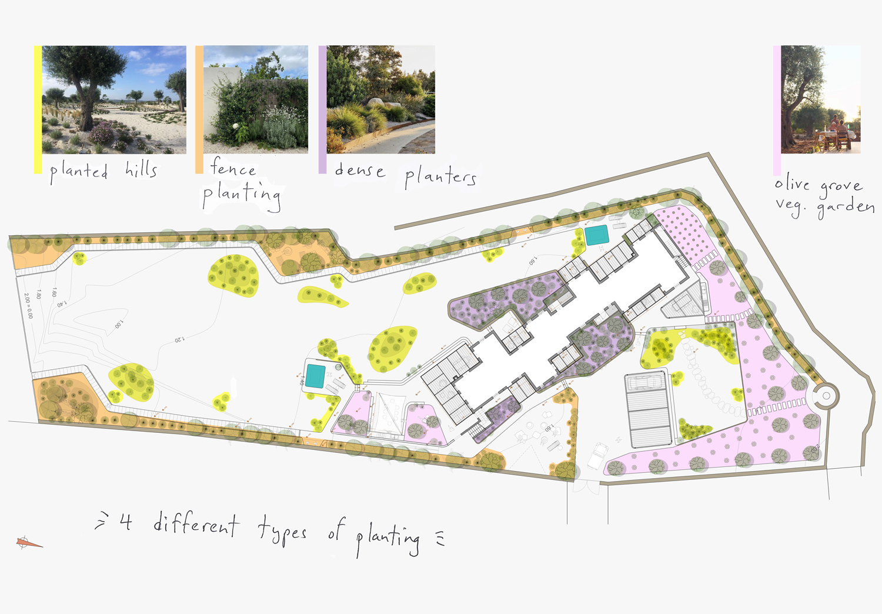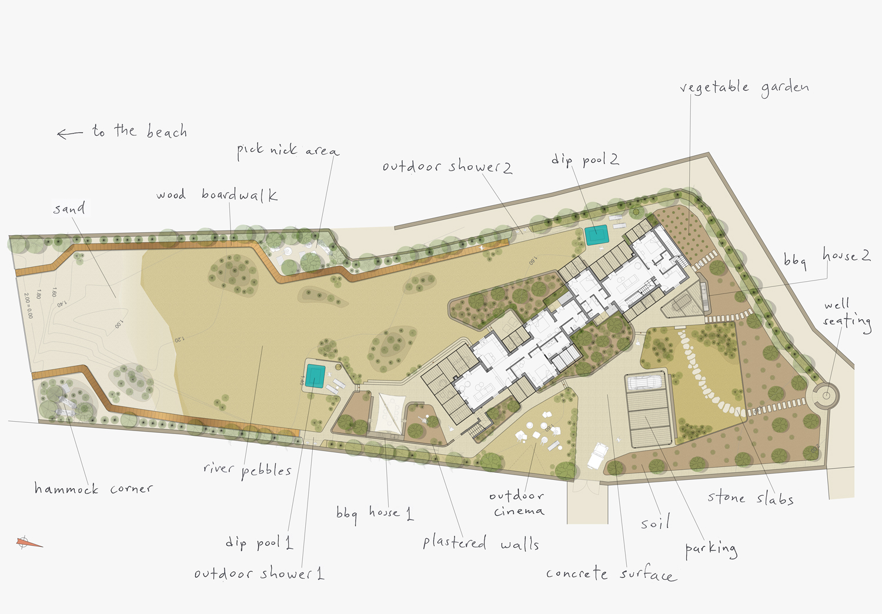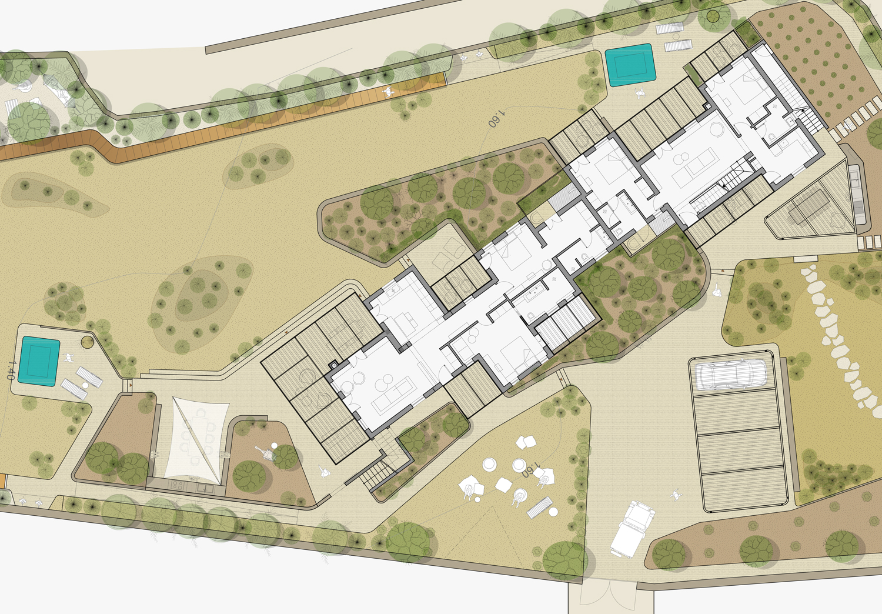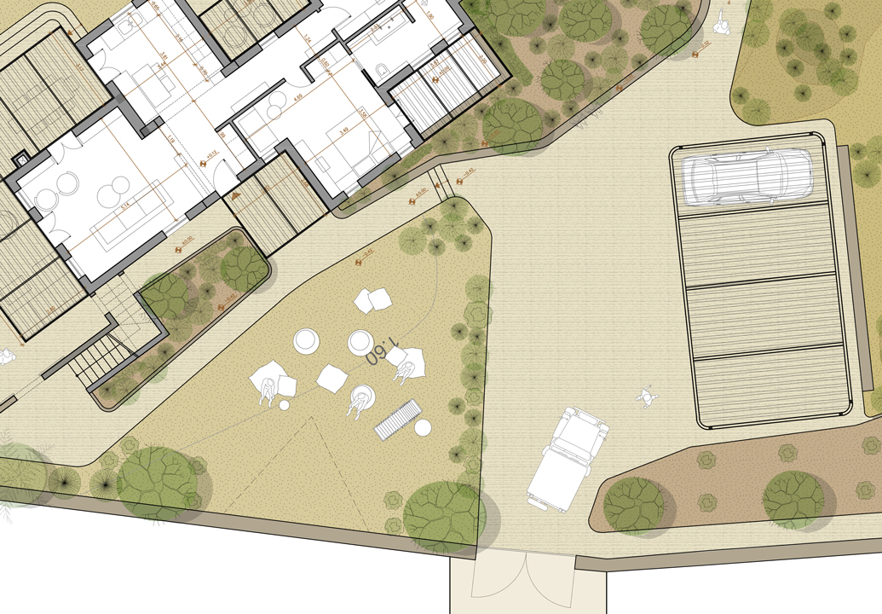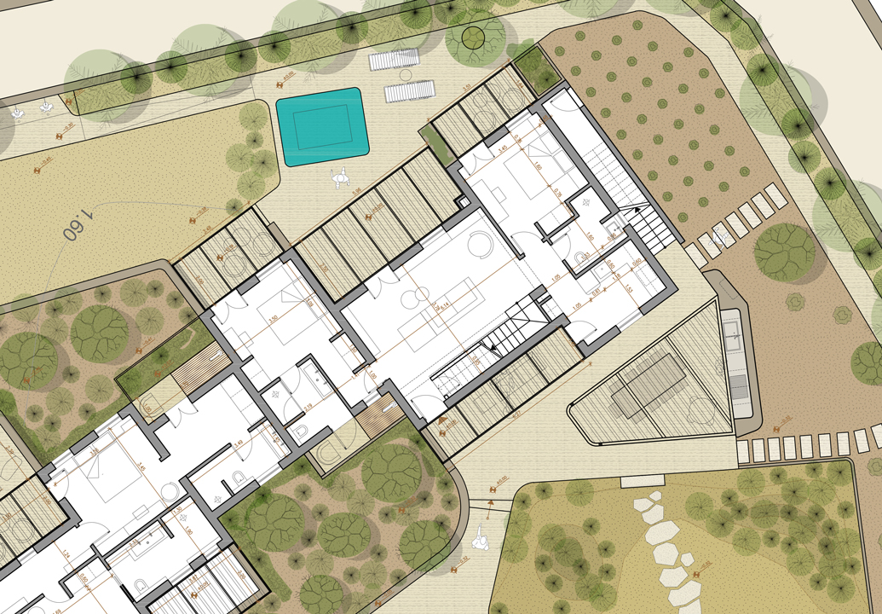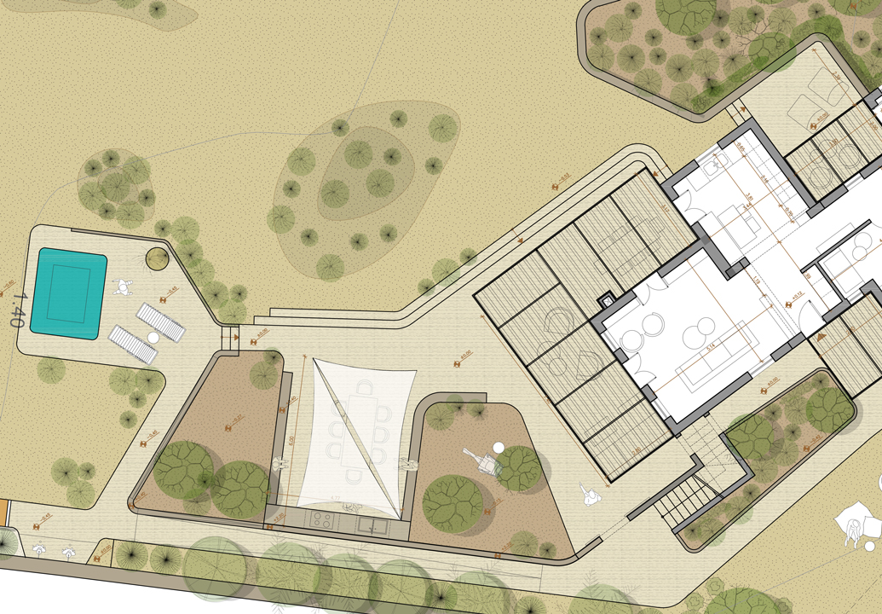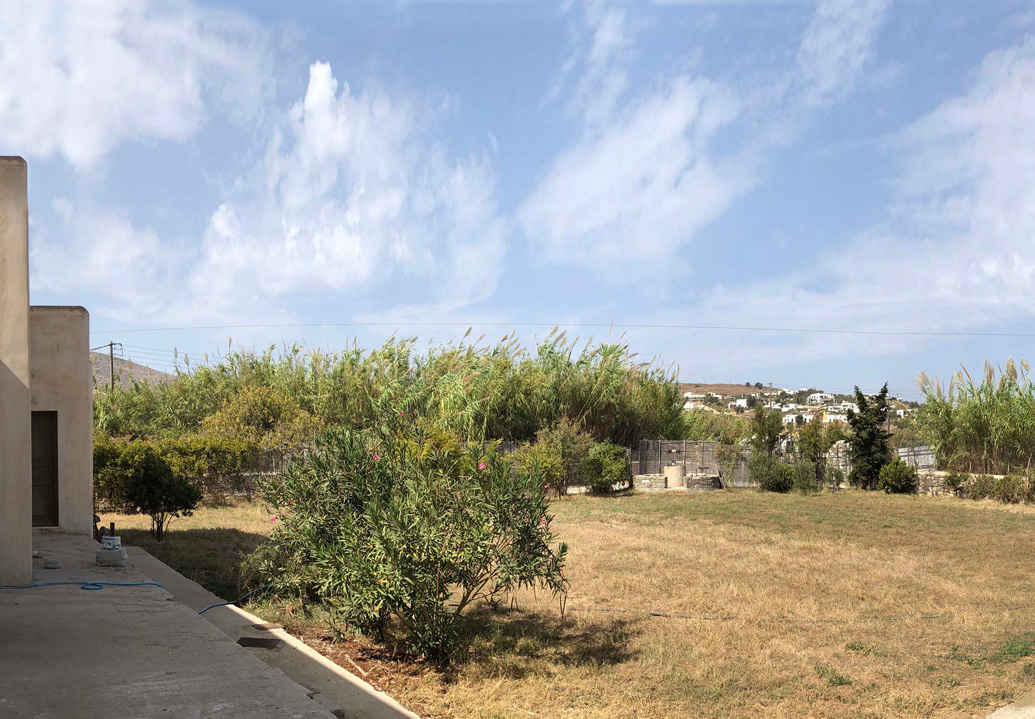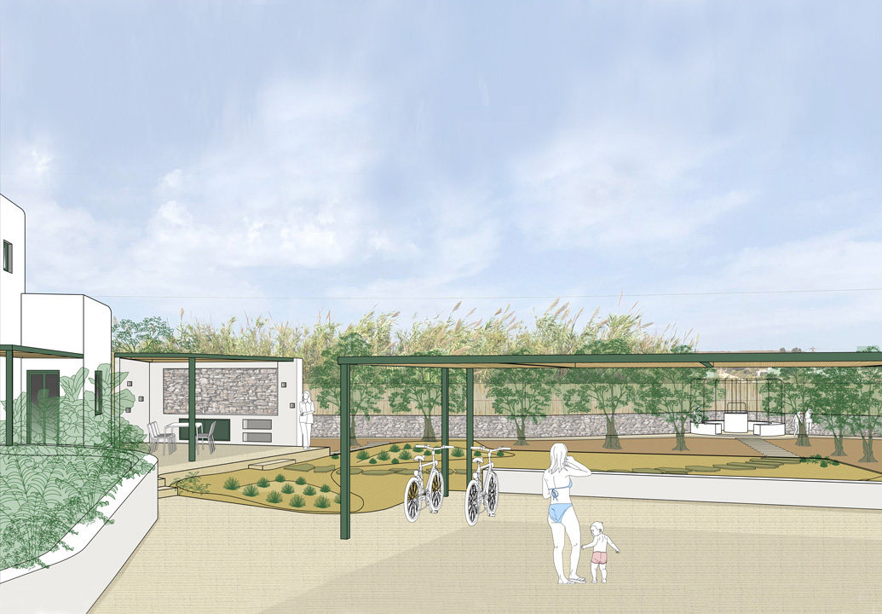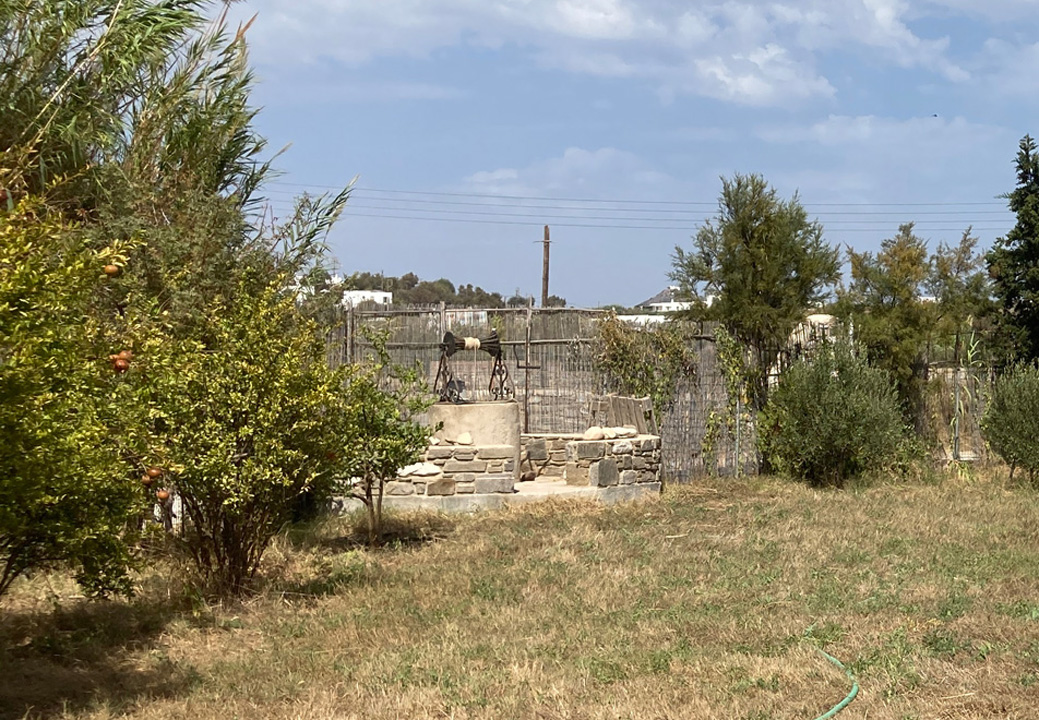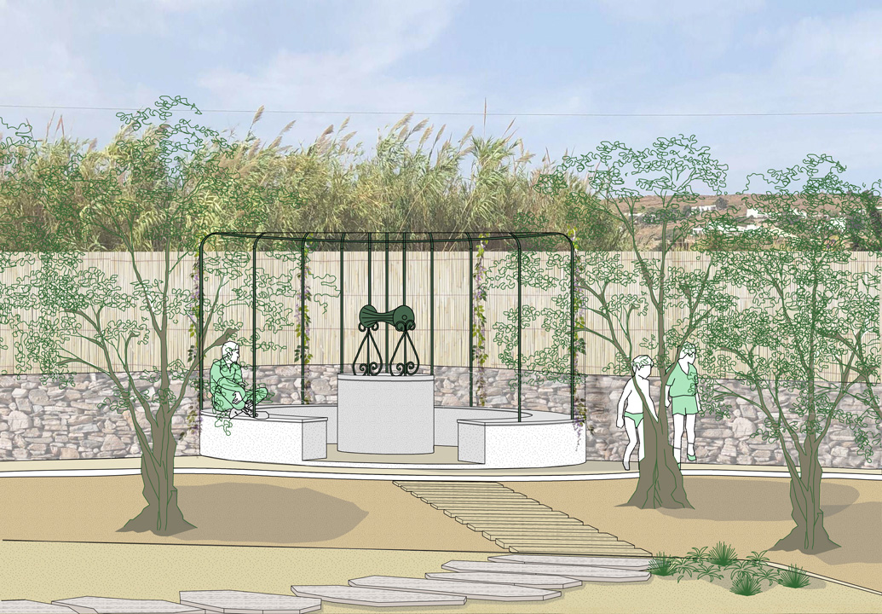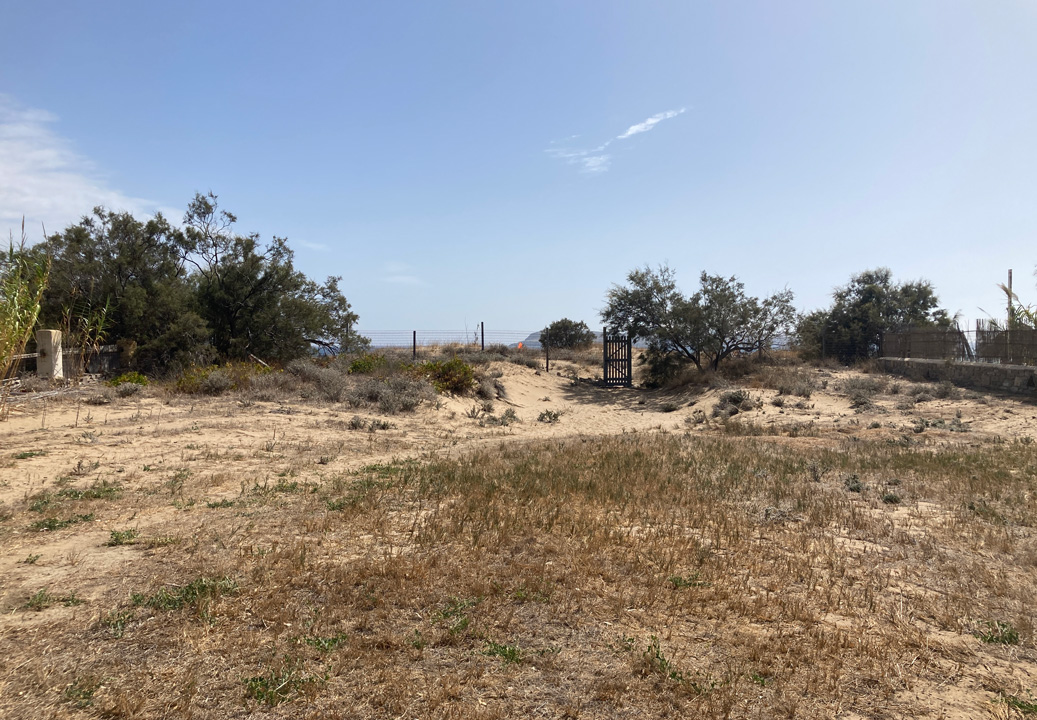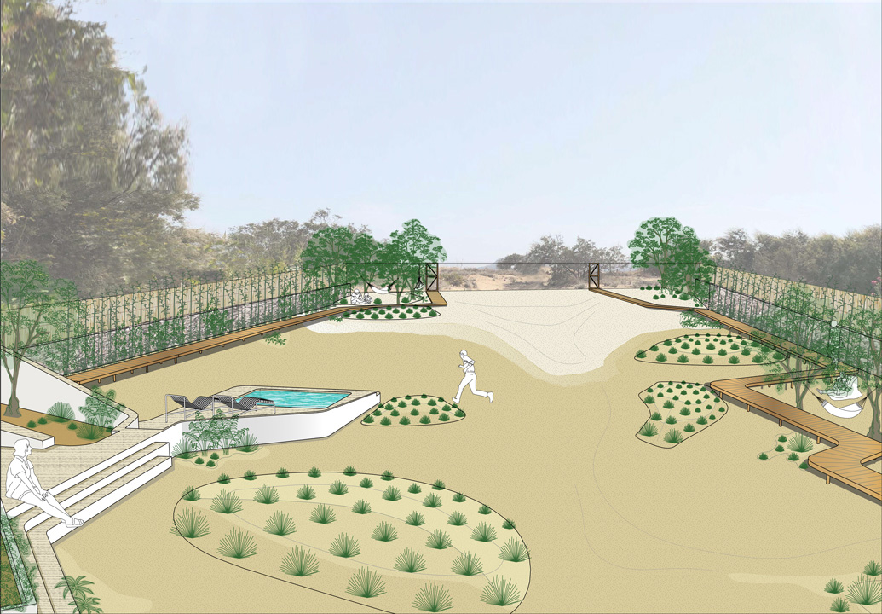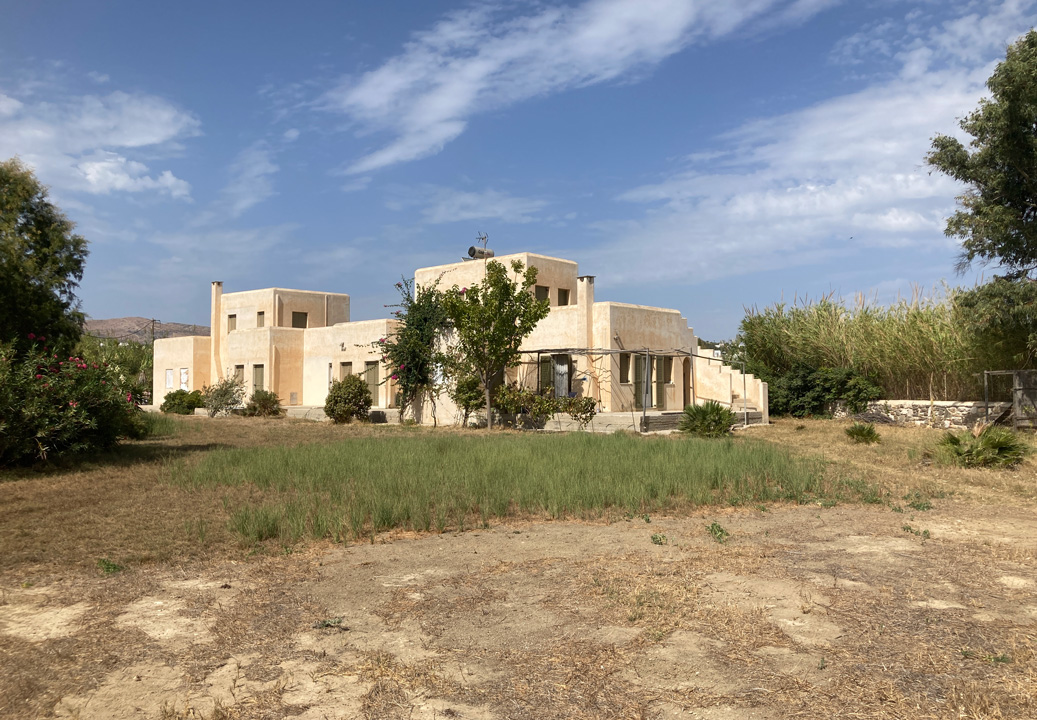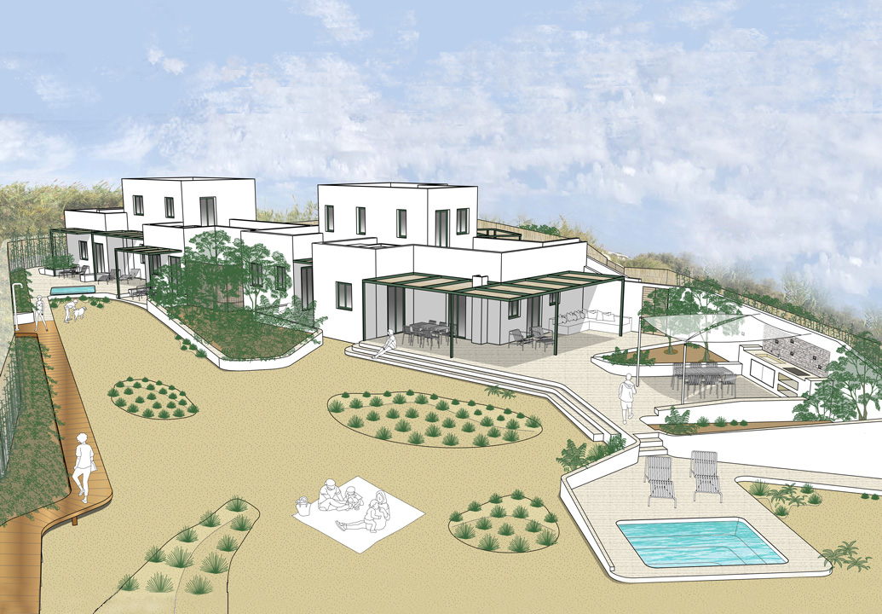GO WITH THE FLOW
Garden, Paros
During our walks on the islands of the Cyclades, the landscape never ceases to fascinate us. We observe the flows, the way the water has imprinted its presence and passage on the dry landscape. The liquid element follows an optimal course, through twists and turns, in order to find its way to the sea. It is precisely these natural flows that we wanted to release, on the seaside plot in Paros, where the existing building, large, long, diagonally placed, stood like a barrier between the beach and the native vegetation: from the front, the sea and the sand entering the plot and from behind, the reeds and wild grass coming down from the hills. But how could we establish intrinsic movements and relationships between these elements? How, at the same time, could the two independent residences of the building enjoy privacy and separate terraces and routes without imposing new barriers on the landscape? Finally, how to maintain the original feeling of being carefree and relaxed, that the place had?
Initially we laid out the hard surfaces: first, an arrival and parking area and from there fluid paths to the entrances of each house, the various courtyards as well as a cyclical path that splits in two wooden catwalks leading to the beach. As a material for these surfaces, we chose sand-coloured slabs with local aggregates. Large open areas are covered with river pebbles to give an impression of calmness and openness. Vegetation appears on the plot in many forms: behind, there is an orchard with olives, pomegranate trees and vegetables, as well as a small seating area with climbers, around the plot’s old well, which was there in the past and is a cherished childhood memory of the owners. Around the perimeter of the plot, reeds and bushes complement the fence, as well as some existing vines that are preserved. On both sides of the building there are two large planters with tall, dense greenery which act as a visual filter for each residence. In the front, mounds of bushy plants emerge among the pebbles and sand. Each mound blooms at different times, with different colour flowers.
Looking at the new masterplan, the design gestures succeed in softening the building’s presence and open the way for flows and movements, thus creating an emerging landscape both natural and artificial, that activates the entire plot.
